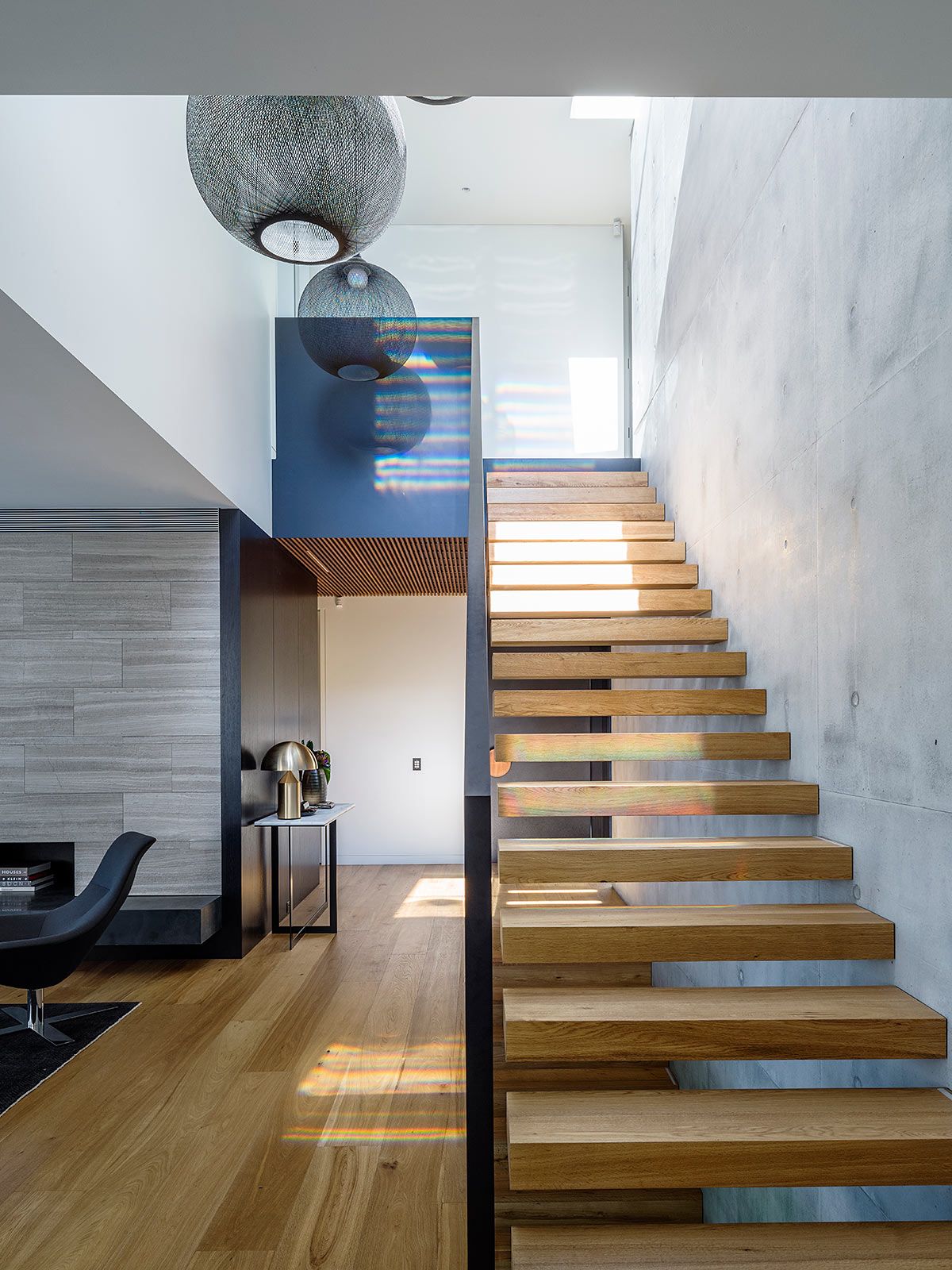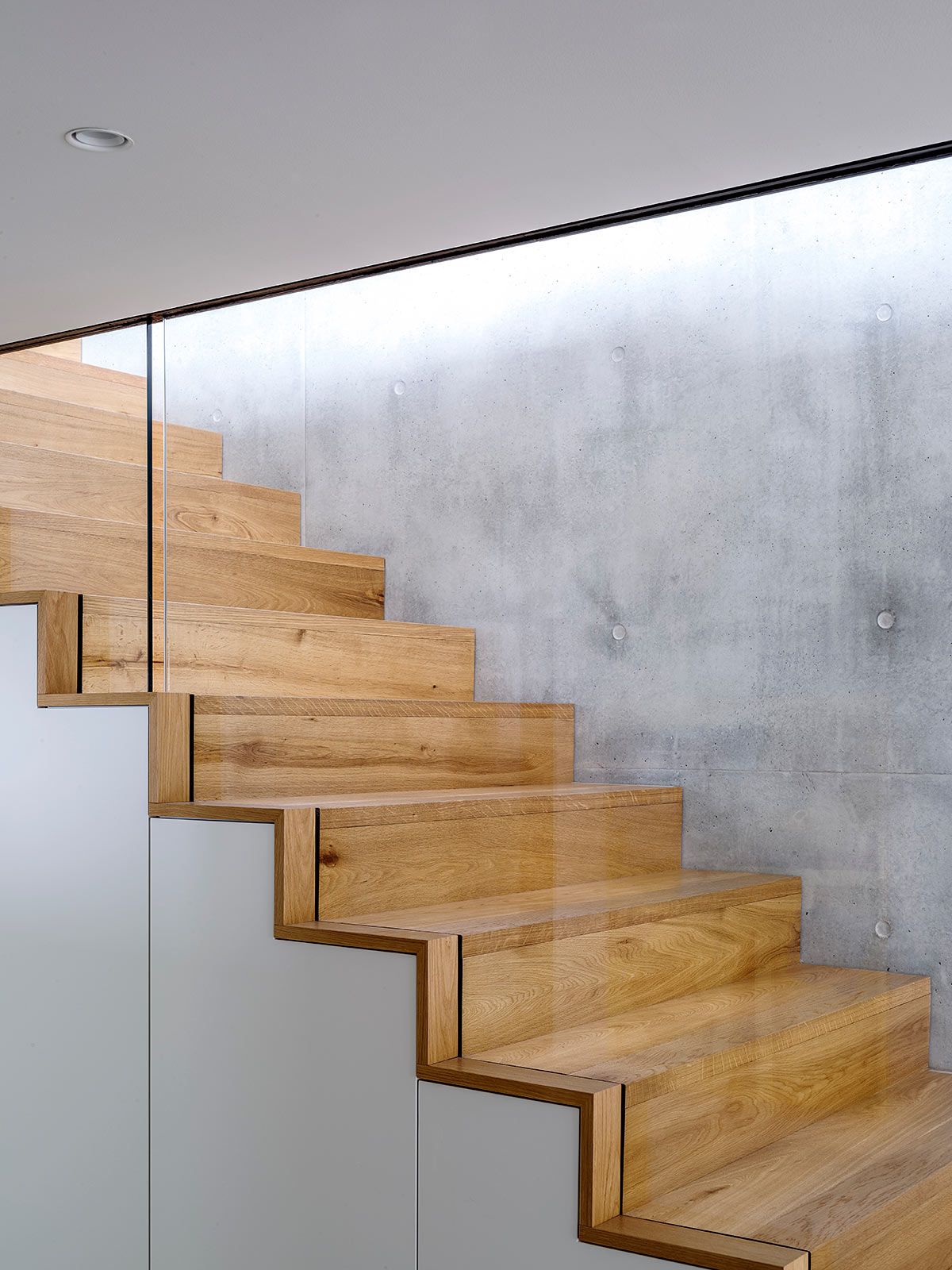Balmoral House
- Project Type: Residential
- Designer: Corben Architects
- Timber Species: European Oak
- Colour: Chamoisee
- Format: Grande
- Grade: Classic
- Style: Textured
- Application: Flooring, Stairs
Set above Sydney’s Balmoral Beach and adjacent to a nature reserve, this three-level home by Corben Architects is designed to take advantage of breathtaking water views from every level.
The home is entered through a dramatic double-height volume that leads to an expansive living space beyond. A striking off-form concrete wall in the entry with a visually impressive timber-clad cantilevered staircase adds an industrial edge to the otherwise refined palette of the home.
The living space is sensitively proportioned to create intimate spaces and frame the views. The centrepiece of this ground floor living area is a finely crafted marble kitchen island that exudes luxury. A timber breakfast bar is balanced at one end of the island to provide added functionality.


The stark lines, clean geometry, and industrial yet refined palette that defines the interior is elevated through the warmth of the Tongue & Groove solid engineered European oak floorboards in a Grande format and Classic Grade textured finish.
The same timber boards have been used to craft the two sets of stairs – one floating and the other a solid mass with timber treads and risers. The Chamoisee colour used for both floor and stairs boasts gentle honey-brown hues that enhance the natural oak finish and allow the grain to shine through to add texture and depth to the interior scheme.
Discover how our three-layered solid European oak boards can elevate interiors with these inspiring projects, from poetic residences to commercial spaces, restaurants, hotels, and bars.
See more inspiration