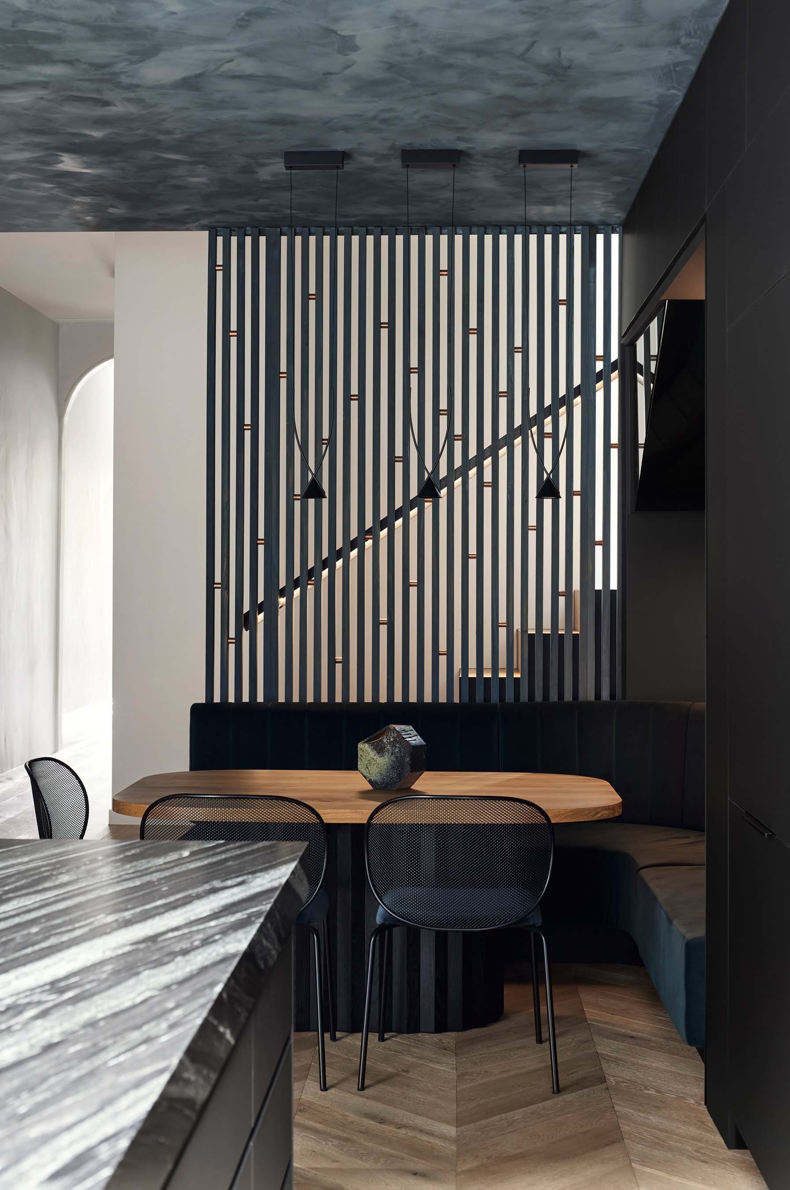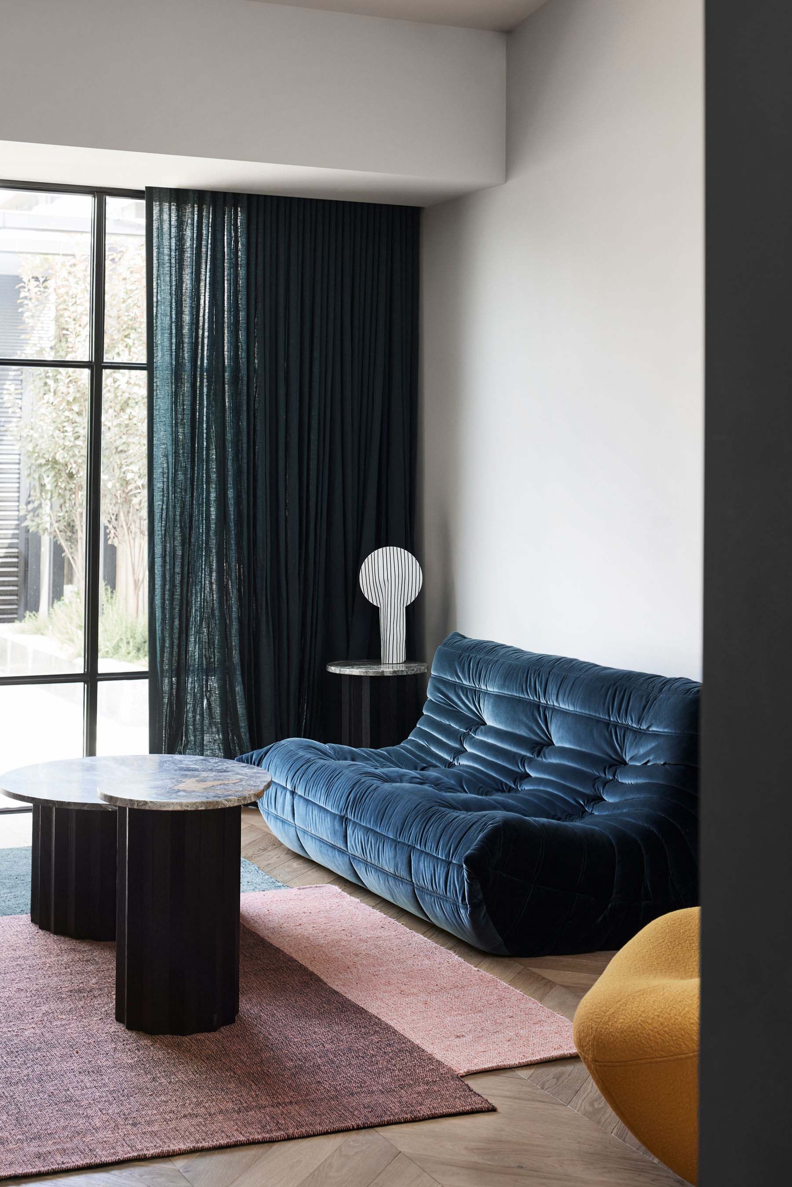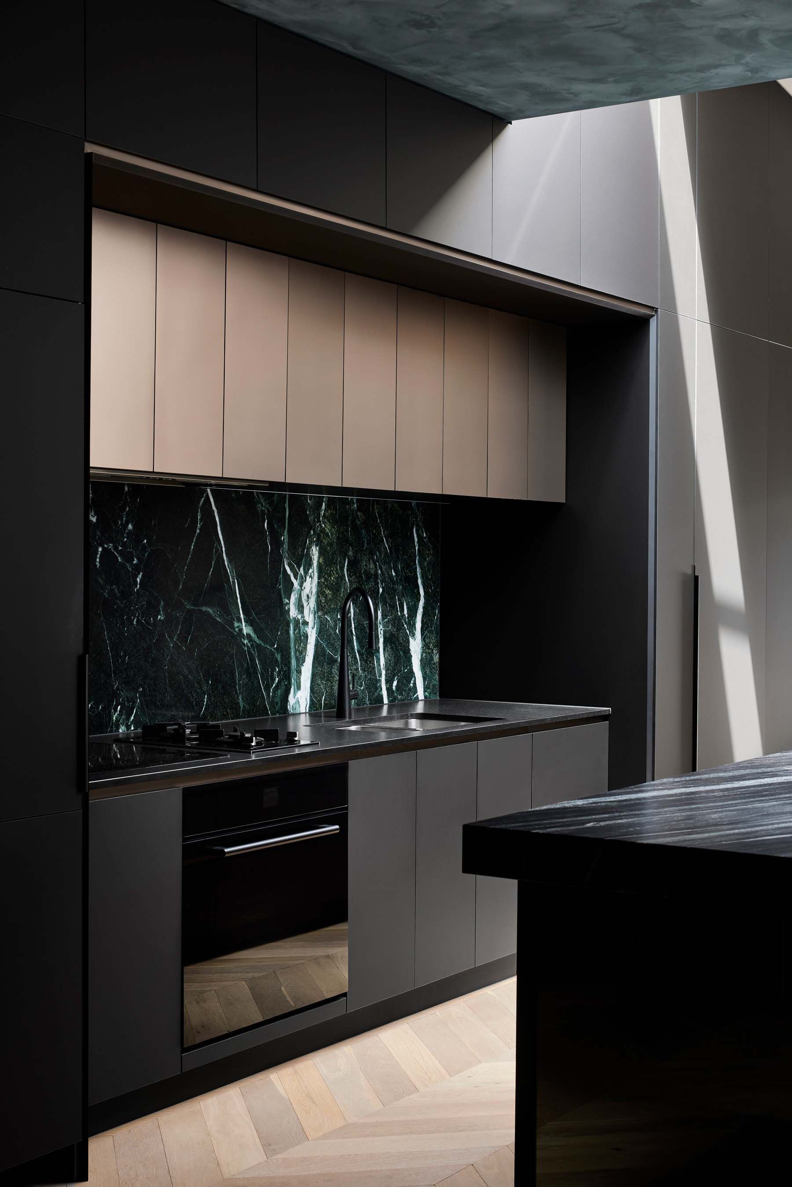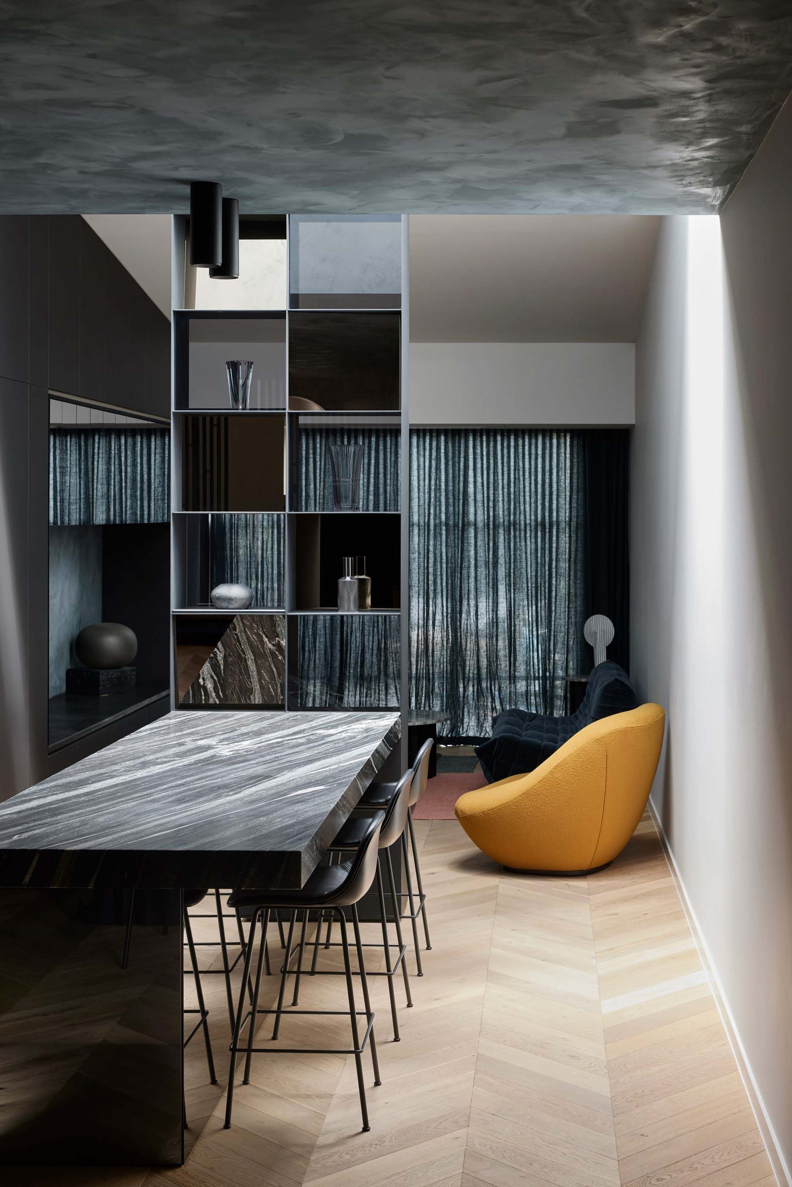Villa Italia
- Project Type: Residential
- Designer: Splinter Society
- Timber Species: European Oak
- Colour: Oslo
- Format: Chevron^
- Grade: Classic
- Style: Textured
- Application: Flooring
- Photographer: Sharyn Cairns
Hidden behind the narrow 4.5-metre-wide facade of a historic Victorian terrace sits Villa Italia – a visionary extension by Splinter Society to a second-generation family home in Brunswick East.


Behind the facade, which has been sandblasted to reveal its original masonry, the home unfolds into an artful composition of impressive spaces that evokes the clients’ Italian heritage.
“The redesign is guided by qualities often associated with Italian brands: fine craftsmanship, sophistication, elegance, and a touch of luxury,” say Asha Nicholas and Chris Stanley, founders of Splinter Society.
From the outside, the home appears to be a throwback to another time and place. Alongside the resurfaced facade, there is a repurposed Romanian metal fence, a statement door, and rough-hewn stone paving.
Behind the gable and chimney, however, the open-plan extension becomes a sophisticated interpretation of an archetypal Italian village – think fresco wall finishes, textured stonework, and Tongue & Groove solid engineered European oak in Oslo laid in a parquet chevron pattern.
The deep French grey with antique white undertones creates an elegant counterbalance for dark timber joinery and the jewel-like tones used as accents throughout.
The subtle glamour of the Tongue & Groove floor is echoed in other details, from solid blocks of marble to rose gold shadow lines and smoked mirrors.


Discover how our three-layered solid European oak boards can elevate interiors with these inspiring projects, from poetic residences to commercial spaces, restaurants, hotels, and bars.
See more inspiration