St Martins Lane
- Project Type: Residential
- Designer: Matt Gibson Architects / Kestie Lane Studio
- Builder: Visioneer Builders
- Timber Species: European Oak
- Colour: Hekke
- Format: Grande
- Grade: Classic
- Style: Textured
- Application: Flooring
- Photographer: Timothy Kaye
Creating a seamless transition between past and present is a challenge that many designers face when renovating heritage homes, and considered materiality is often the key to success.
When developing the interior scheme for a Victorian-era terrace on St Martins Lane in South Yarra, with architecture by Matt Gibson Architecture + Design, Kestie Lane Studio used Tongue & Groove solid European oak boards in Hekke to create harmony between old and new elements.
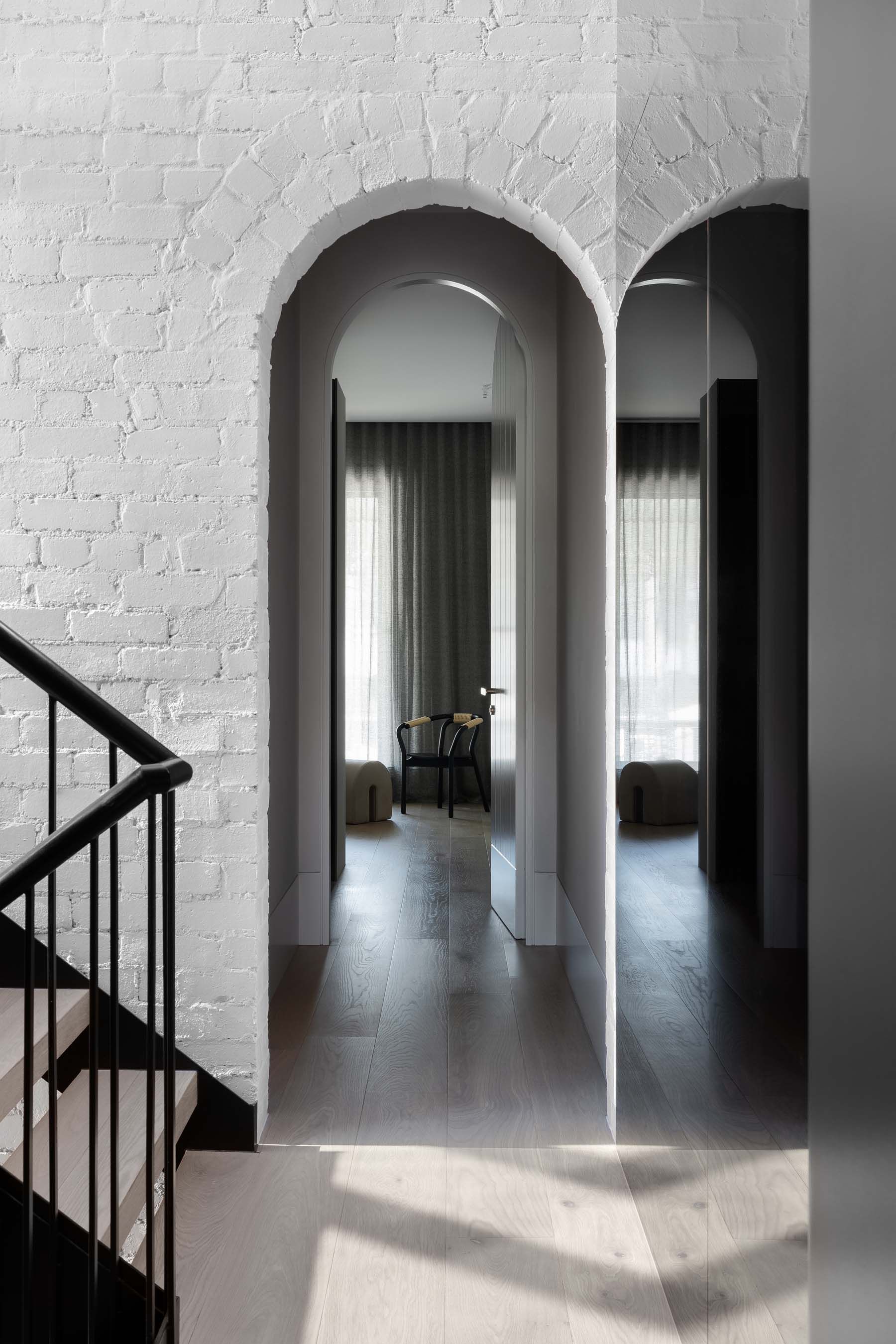
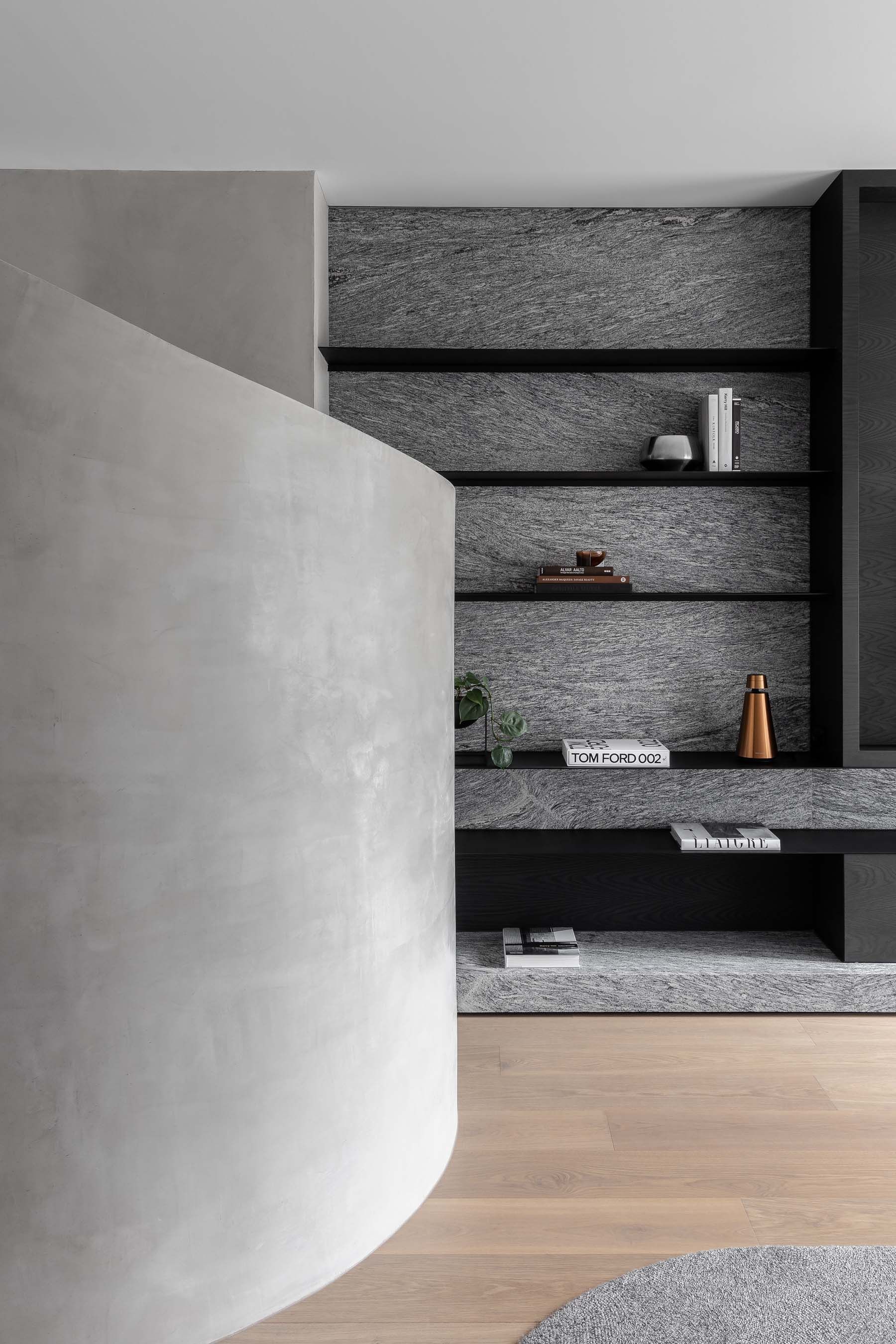
The Tongue & Groove boards are used throughout the three levels of the strikingly geometric home, and for the open staircase and landings.
Using the oversized Grande format along the length of the living spaces was key in visually elongating the rooms and creating the appearance of a seamless floor plan across each level.
“The distinctive characteristics of the Tongue & Groove boards, with their varied tones and natural texture, harmonised effortlessly with the material palette in each room,” says Lane.
“The cool, mid-brown grey tones provided warmth to the interiors and created the perfect contrast to the feature stone and darker joinery elements.”
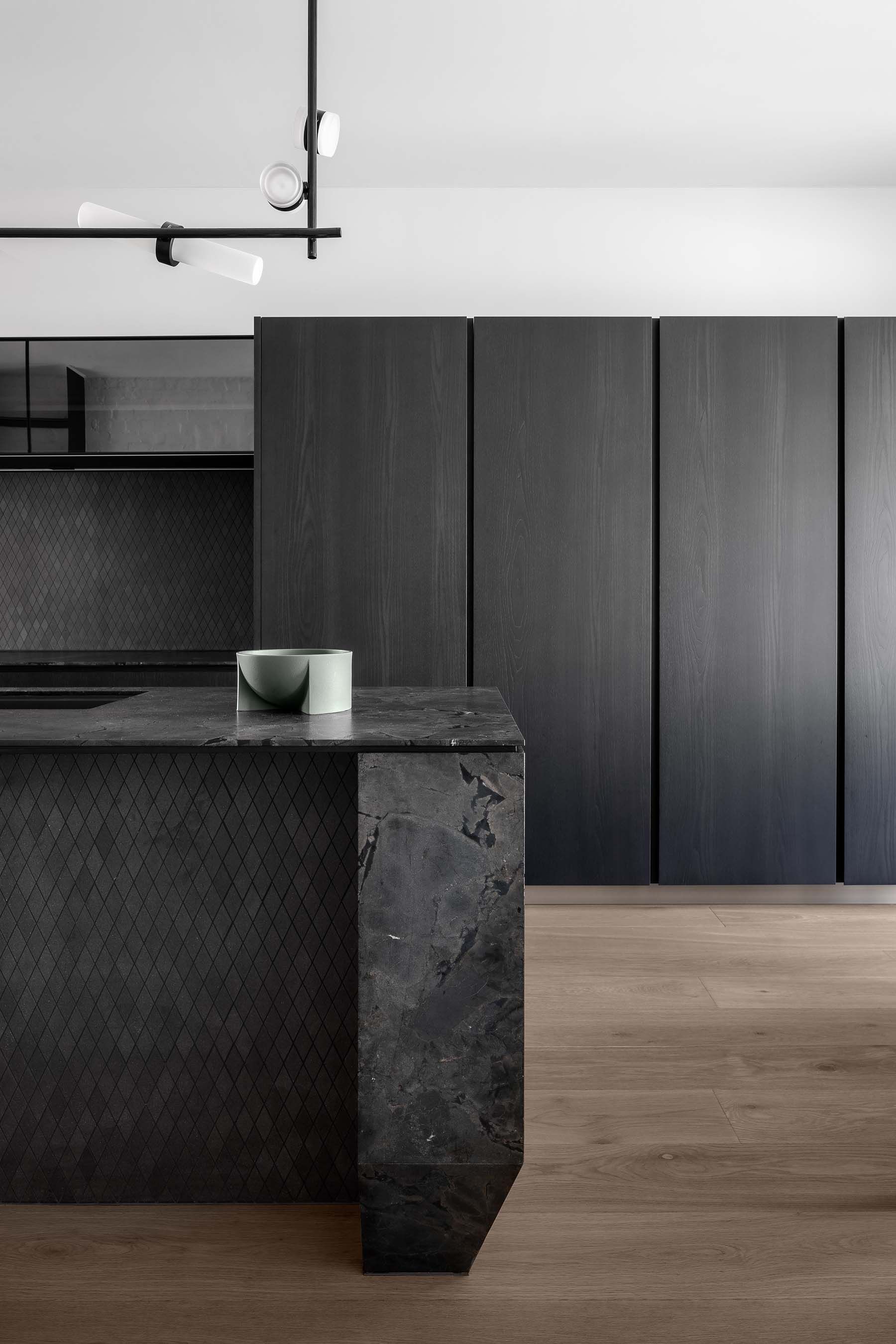
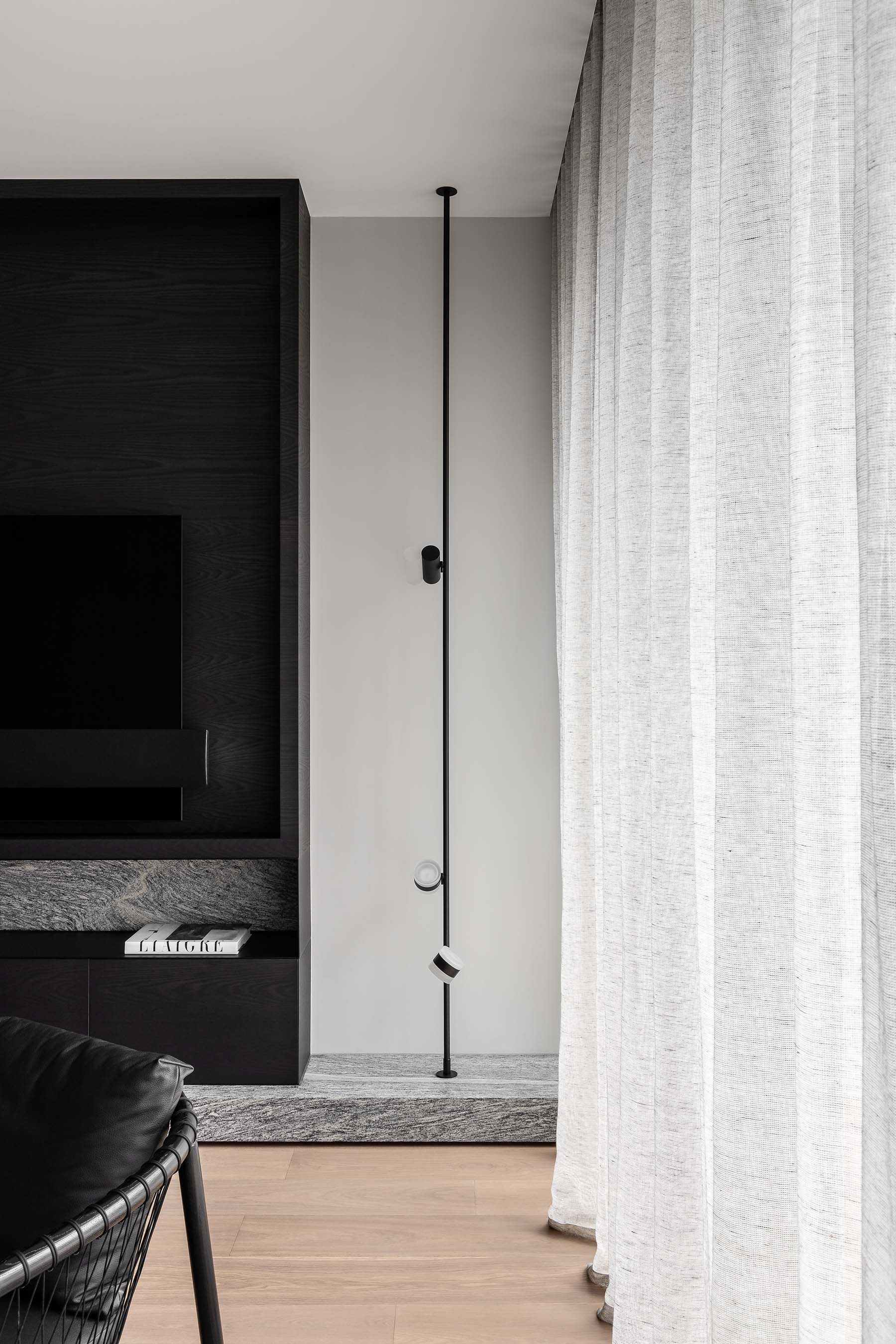
The floors are complemented by a sophisticated, European-inspired palette of polished plaster, soft textiles, and timber joinery; while dramatic contrast is introduced through bold statements, such as blackened steel reveals, dark oak joinery, and architectural Magnesia stone benches.
“We chose to partner with Tongue & Groove due to our longstanding relationship and their exceptional range of finishes, which gave us complete confidence in selecting the ideal floorboard for the project,” says Lane. “The Tongue & Groove boards we specified were essential in ensuring a harmonious transition between the original house and the newly introduced features.”
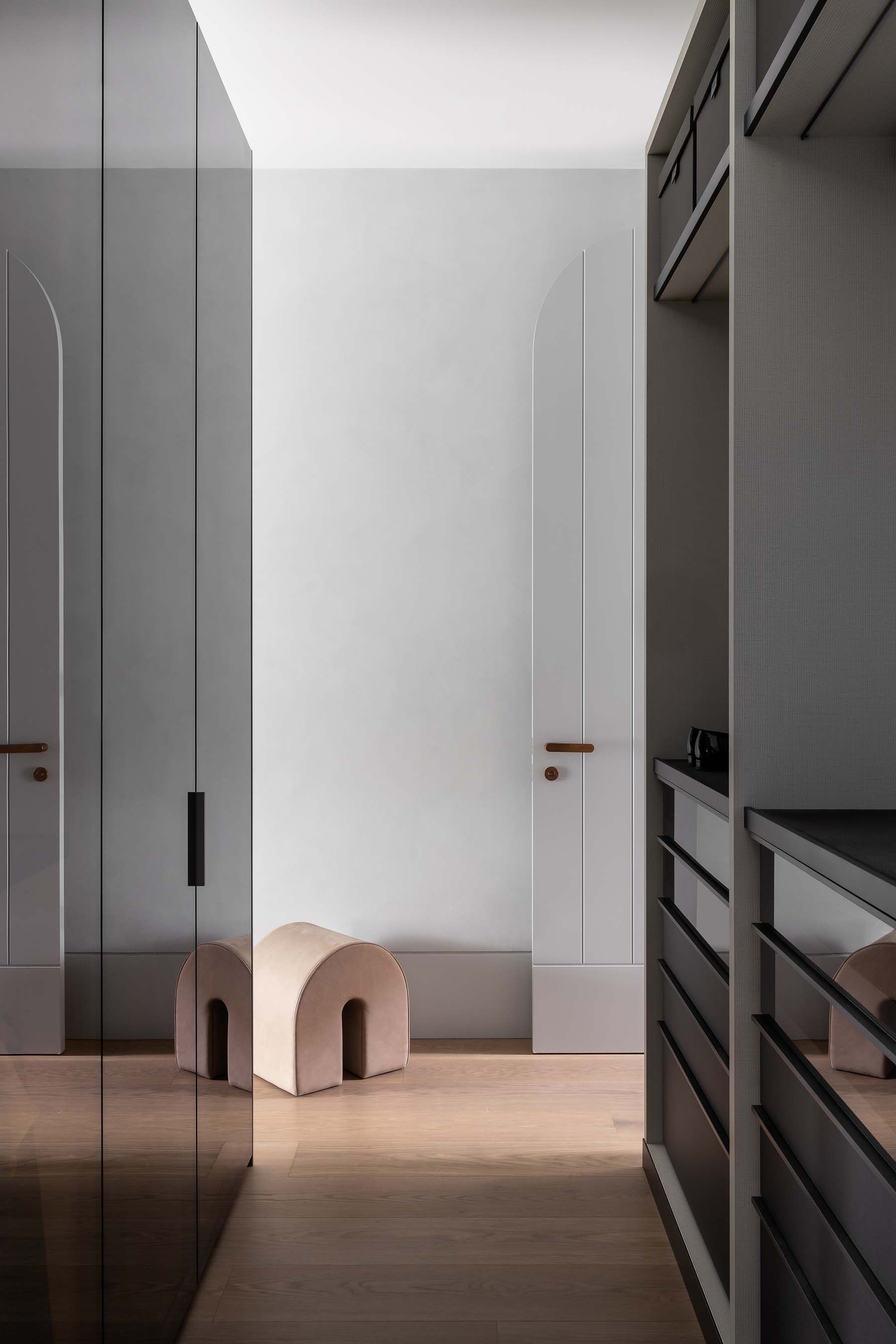
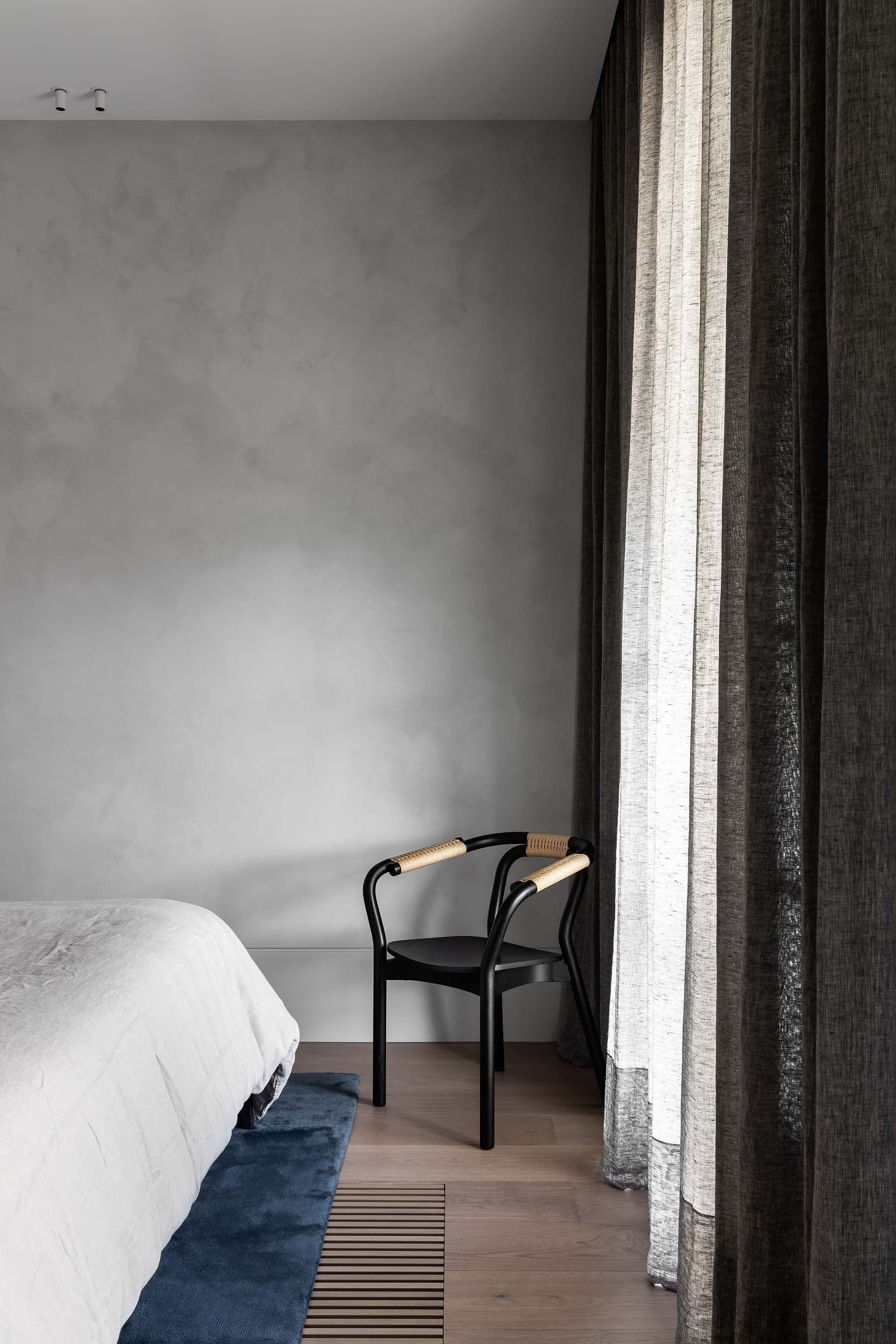
Discover how our three-layered solid European oak boards can elevate interiors with these inspiring projects, from poetic residences to commercial spaces, restaurants, hotels, and bars.
See more inspiration