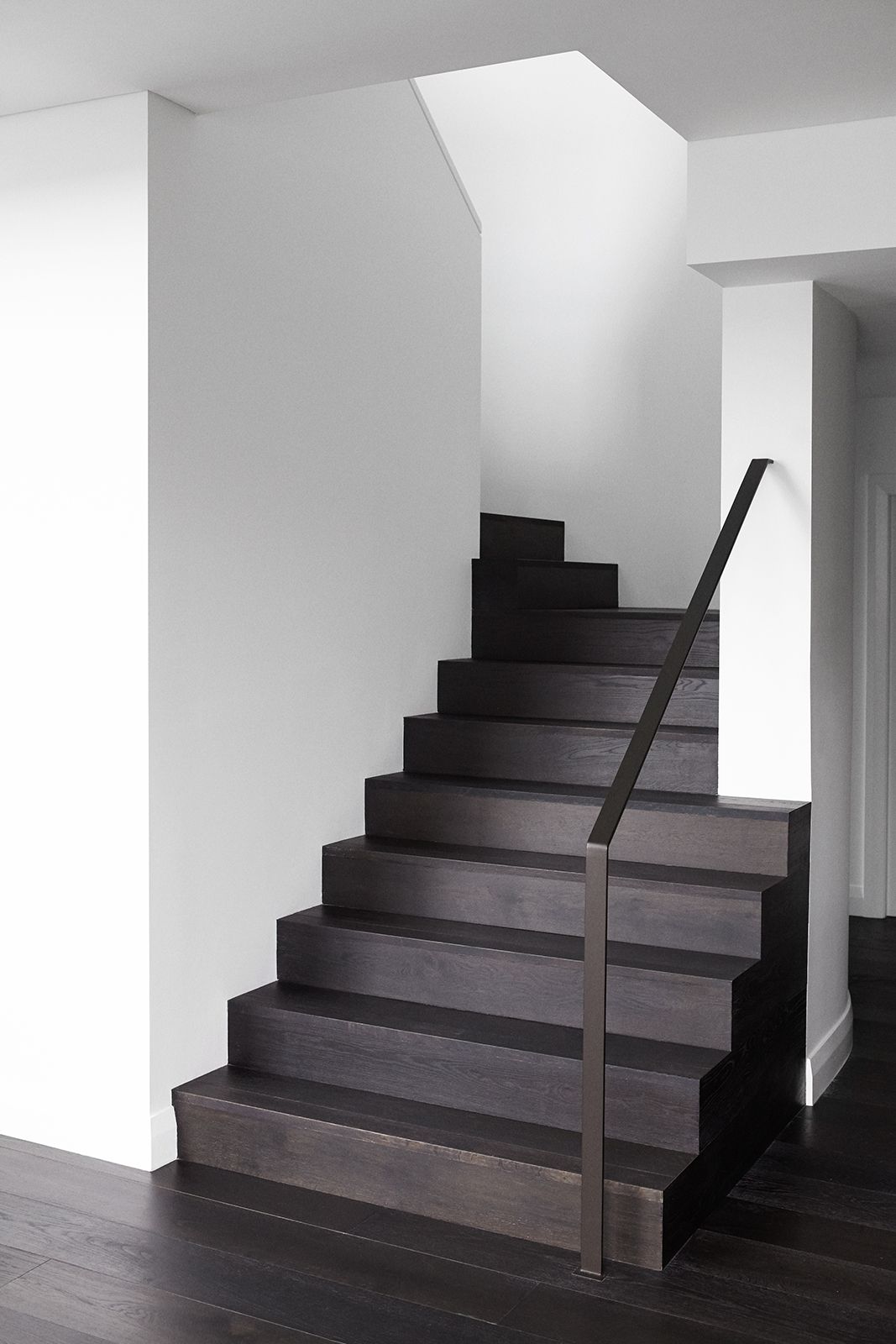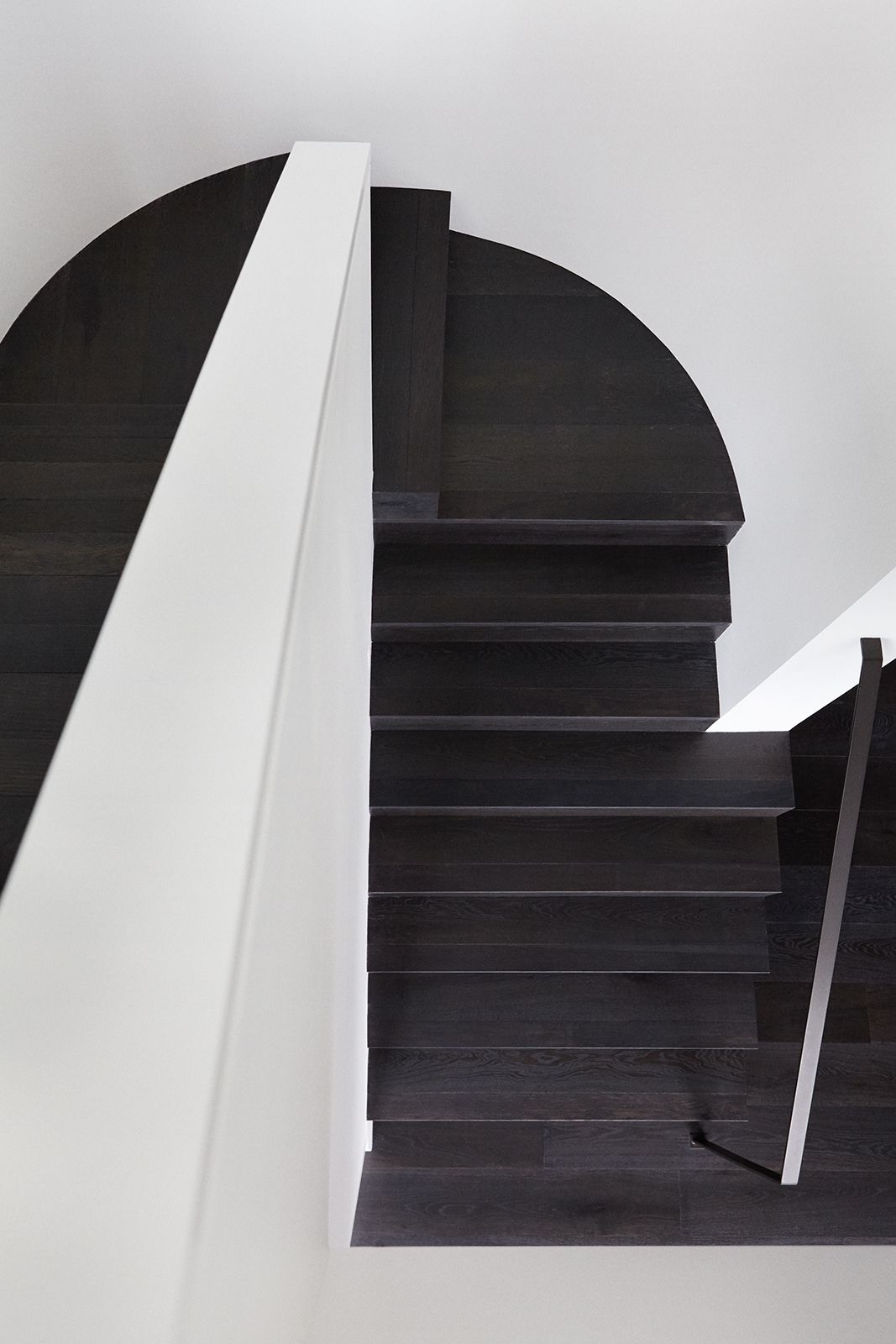City Penthouse
- Project Type: Residential
- Designer: Hare + Klein
- Timber Species: European Oak
- Colour: Raba
- Format: Piccolo
- Grade: Classic
- Style: Textured
- Application: Flooring, Stairs
Elevated above Sydney’s cityscape on the 56th and 57th levels of a city skyscraper on Pitt Street in the CBD, this penthouse renovation by Hare + Klein is an elegant medley of monochrome tones.
The exquisitely reduced interior offers a refined backdrop for the spectacular bird’s eye views. The renovation completely reimagined the interior to meet the needs of the fashion-conscious clients, with a redesign of the kitchen, bathrooms, staircase, and terrace.
Impact is created through the new double volume space of the kitchen, which is anchored by an assortment of Tom Dixon Beat lights. Elsewhere, other rooms were reallocated to create a study and walk-in-wardrobe, for a truly bespoke interior.


Tactile finishes – including stucco, natural stone, timber, grass cloth, and laser-cut metal – have been used throughout to create richly layered and inviting spaces. This evocative palette is complemented by Tongue & Groove solid engineered European oak timber boards on both the floor and the stair in the dark and moody Raba colour.
The bold, hand-finished linear effect of the Classic Grade textured style adds character to the solid black colouring of Raba, while hints of brown add warmth. The result is flooring that creates a heightened sense of drama and opulence in the space to elevate the interior and celebrate the clients’ vision.
Discover how our three-layered solid European oak boards can elevate interiors with these inspiring projects, from poetic residences to commercial spaces, restaurants, hotels, and bars.
See more inspiration