Park Penthouse
- Project Type: Residential
- Designer: Dita Studio
- Timber Species: European Oak
- Colour: Oslo
- Format: Herringbone^
- Grade: Classic
- Style: Textured
- Application: Flooring
A connection to the landscape is the driving force behind the interior design of the Park Penthouse in Kew, Melbourne, by Dita Studio.
The soaring internal spaces feature black steel-framed doors that slide open to reveal direct access to a lush courtyard, garden, and private pool.
This landscape is brought inside via an exquisite selection of natural materials, notably the stone detailing that cuts through the bespoke veneered cabinetry.
The reduced colour and material palette of natural timber and stone, white render, and navy blue details is elevated by the soft grey and brown tones of the Tongue & Groove solid engineered European oak floorboards in Oslo.
Set in an oversized Herringbone Parquetry pattern, the generous format of the timber boards not only brings a unique modern touch to a traditional design but creates the appearance of a more spacious interior.
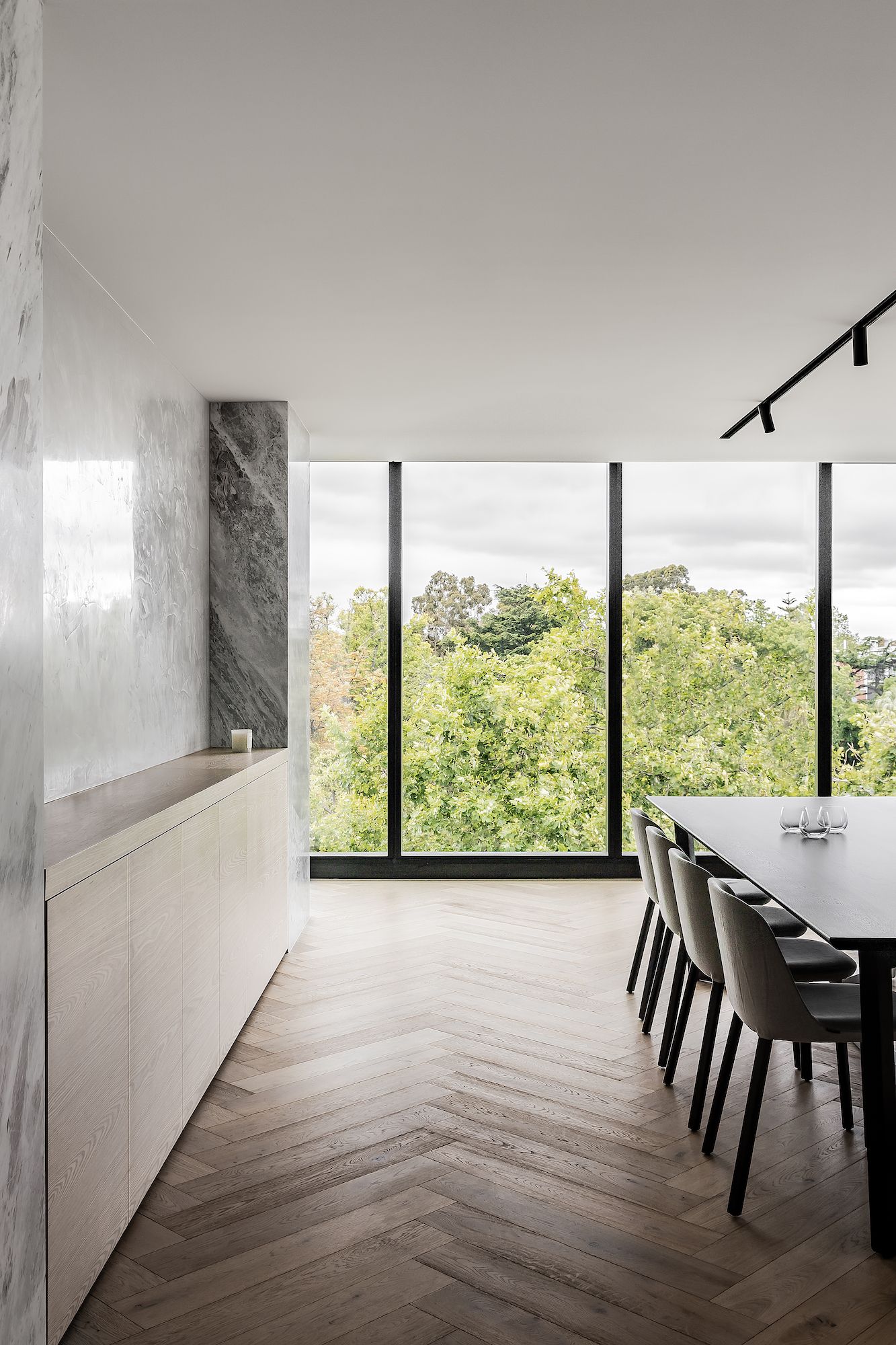
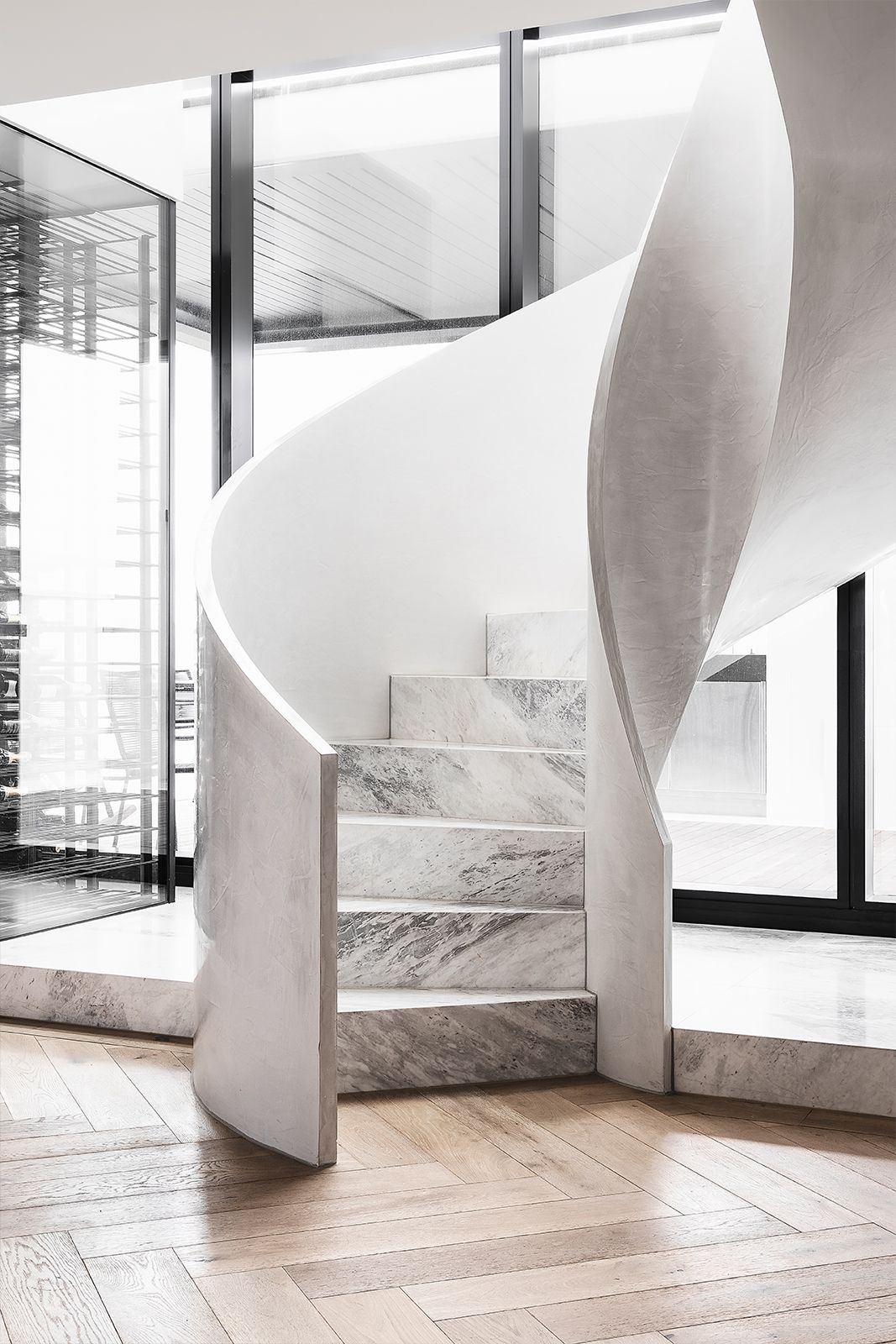
The white walls and washed timber floorboards also serve as a blank canvas for strikingly sculptural focal points, such as the spiral stair, stone hearth, and monolithic stone kitchen island.
The interplay of light and shadow is another defining element of the interior.
Natural light floods into the home through the glazed panels on the ground floor, while skylights create pools of light that shift throughout the day in the upstairs addition. The result is an elegantly honest home with modern Australian charm.
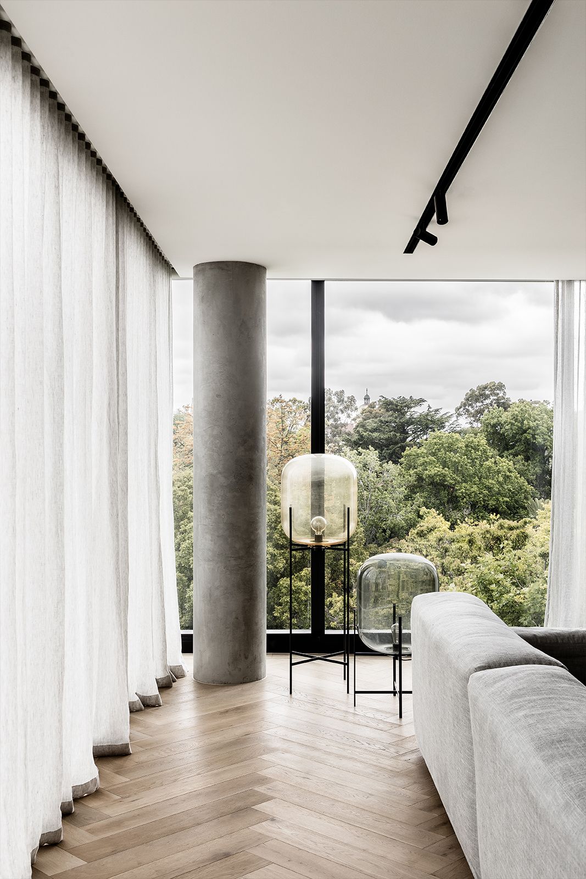
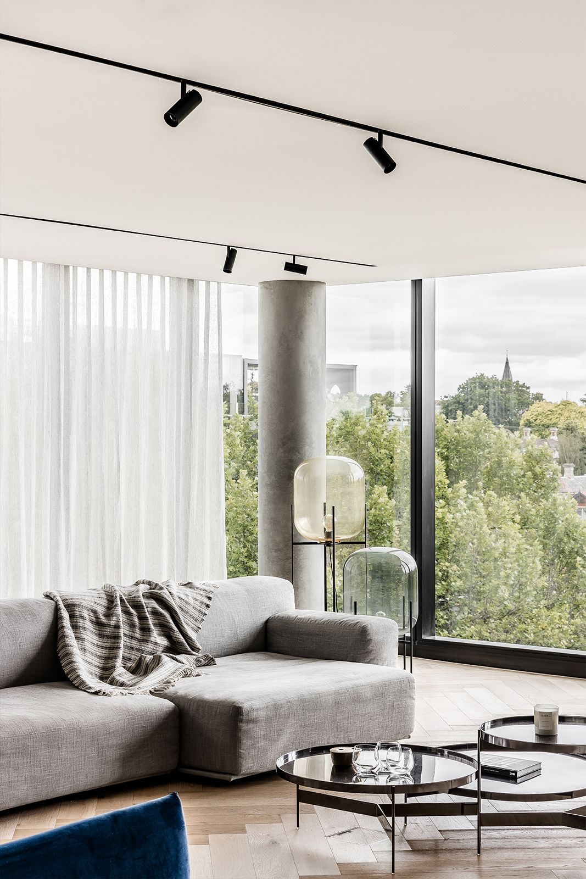
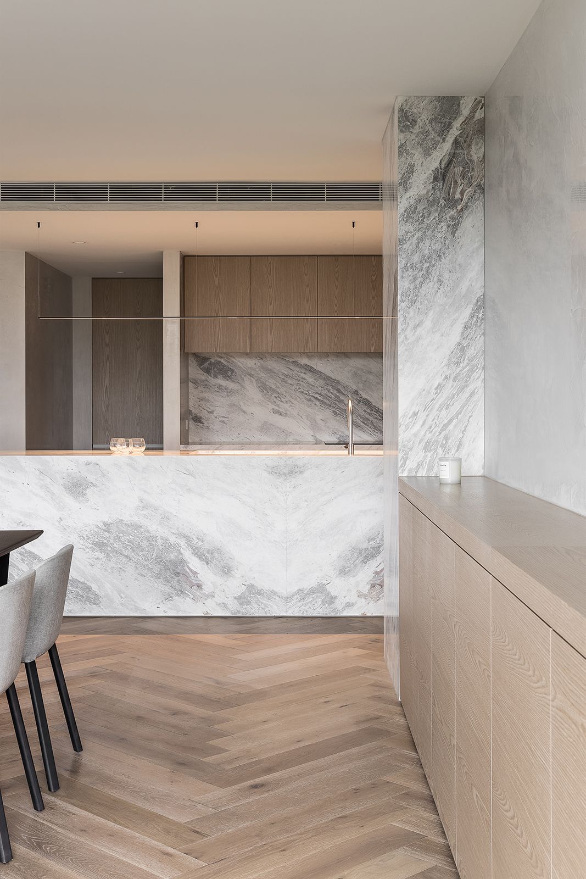
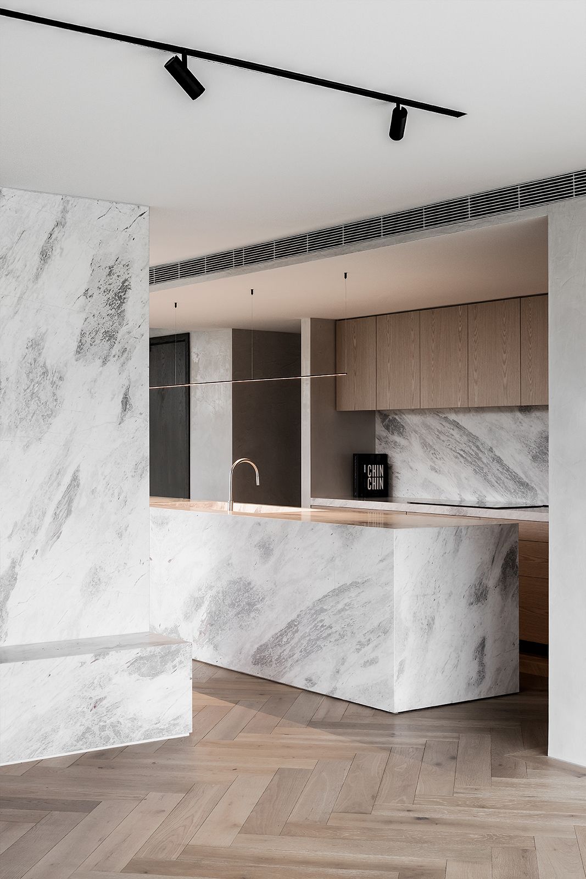
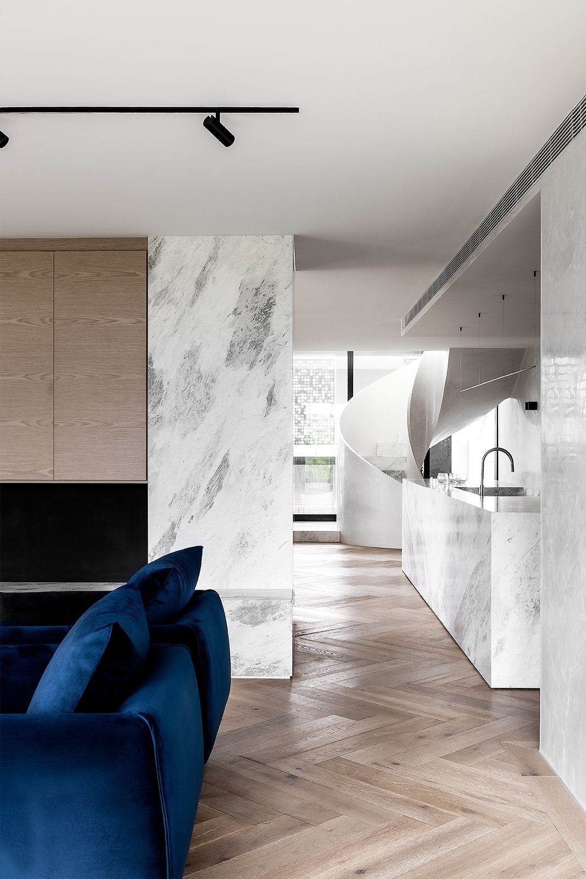
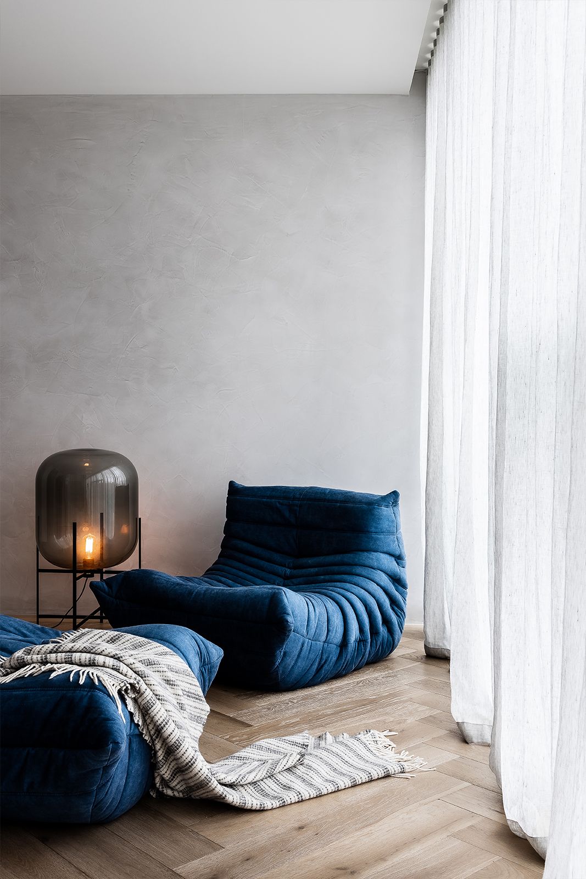

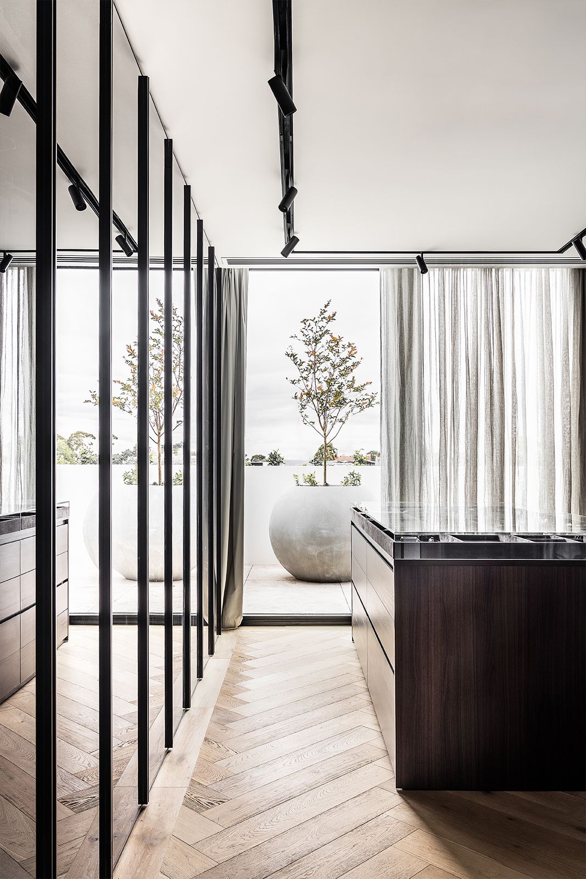
Discover how our three-layered solid European oak boards can elevate interiors with these inspiring projects, from poetic residences to commercial spaces, restaurants, hotels, and bars.
See more inspiration