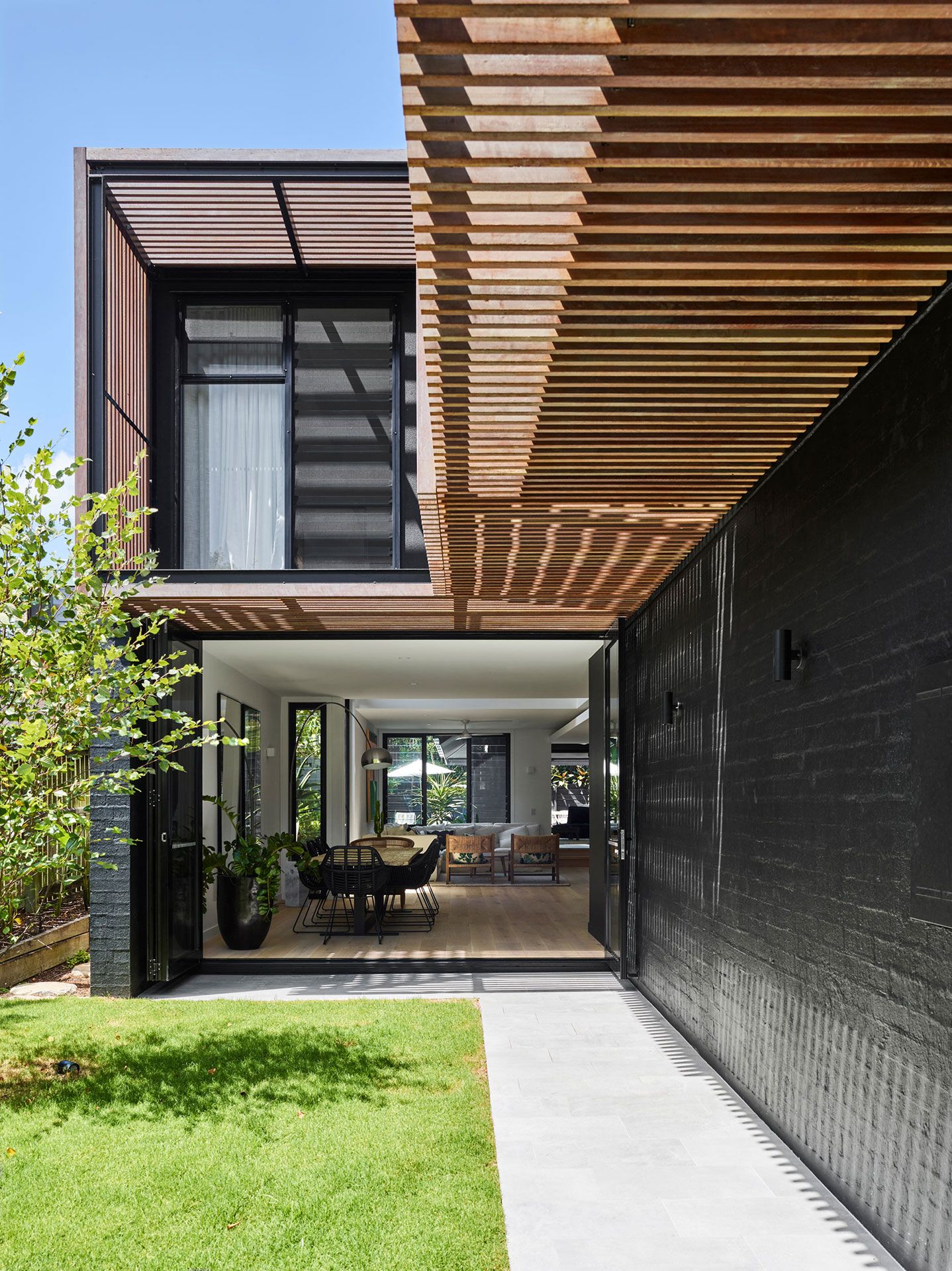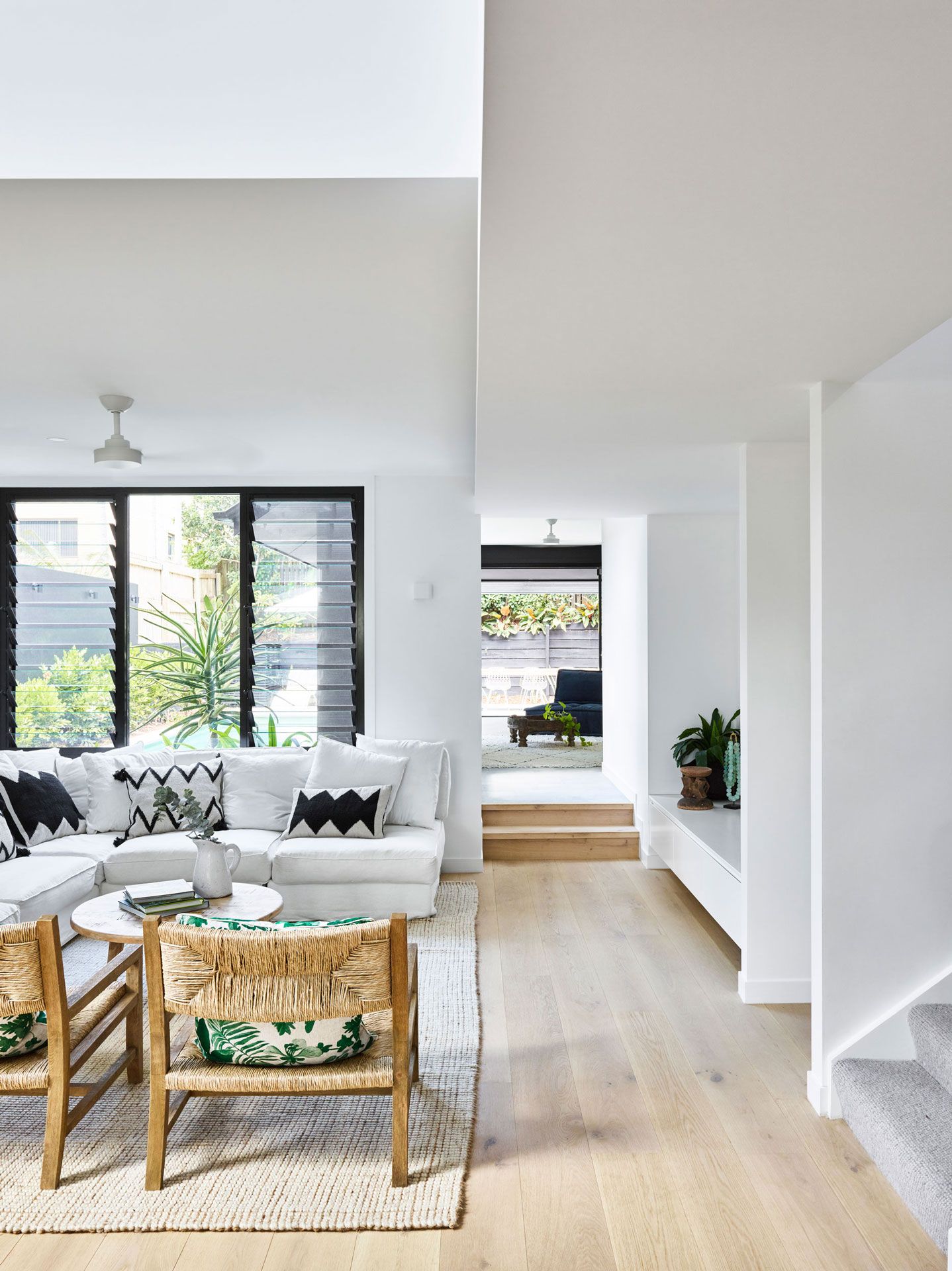Barlow Street House
- Project Type: Residential
- Designer: Alexandra Buchanan Architecture
- Builder: Muller Constructions
- Timber Species: European Oak
- Colour: Bistre
- Format: Piccolo
- Grade: Classic
- Style: Textured
- Application: Flooring
- Photographer: Toby Scott
The bold transformation of a Tuscan-style townhouse in Brisbane by Alexandra Buchanan Architecture completely reimagines the dated interior and exterior to meet the needs of a growing family – and does so through a strikingly restrained palette brought to life with the warmth of Tongue & Groove floorboards in the Bistre colourway.
The double-storey house was reorganised to open up the existing cellular floor plan. By relocating the kitchen, a dynamic play between interior and exterior spaces is created – most emphatically through the floor-to-ceiling glazed doors at the front and rear of the home that invite the garden and abundant natural light inside.
A hardwood timber screen and balcony wraps around the street-facing facade, creating visual privacy and a defined entrance that celebrates the home’s new, modern identity. Inside, Tongue & Groove solid engineered European oak floorboards in Bistre echo the materiality of the screen.
The limed blonde tones of the timber floor are given depth through hints of soft grey, creating a warm contrast to the striking monochrome palette that defines the interior.
The clients’ vibrant collection of artwork and furnishings introduces colour and texture against this beautifully minimal backdrop. The result is a home with timeless appeal that sets the scene for vibrant family living.


Discover how our three-layered solid European oak boards can elevate interiors with these inspiring projects, from poetic residences to commercial spaces, restaurants, hotels, and bars.
See more inspiration