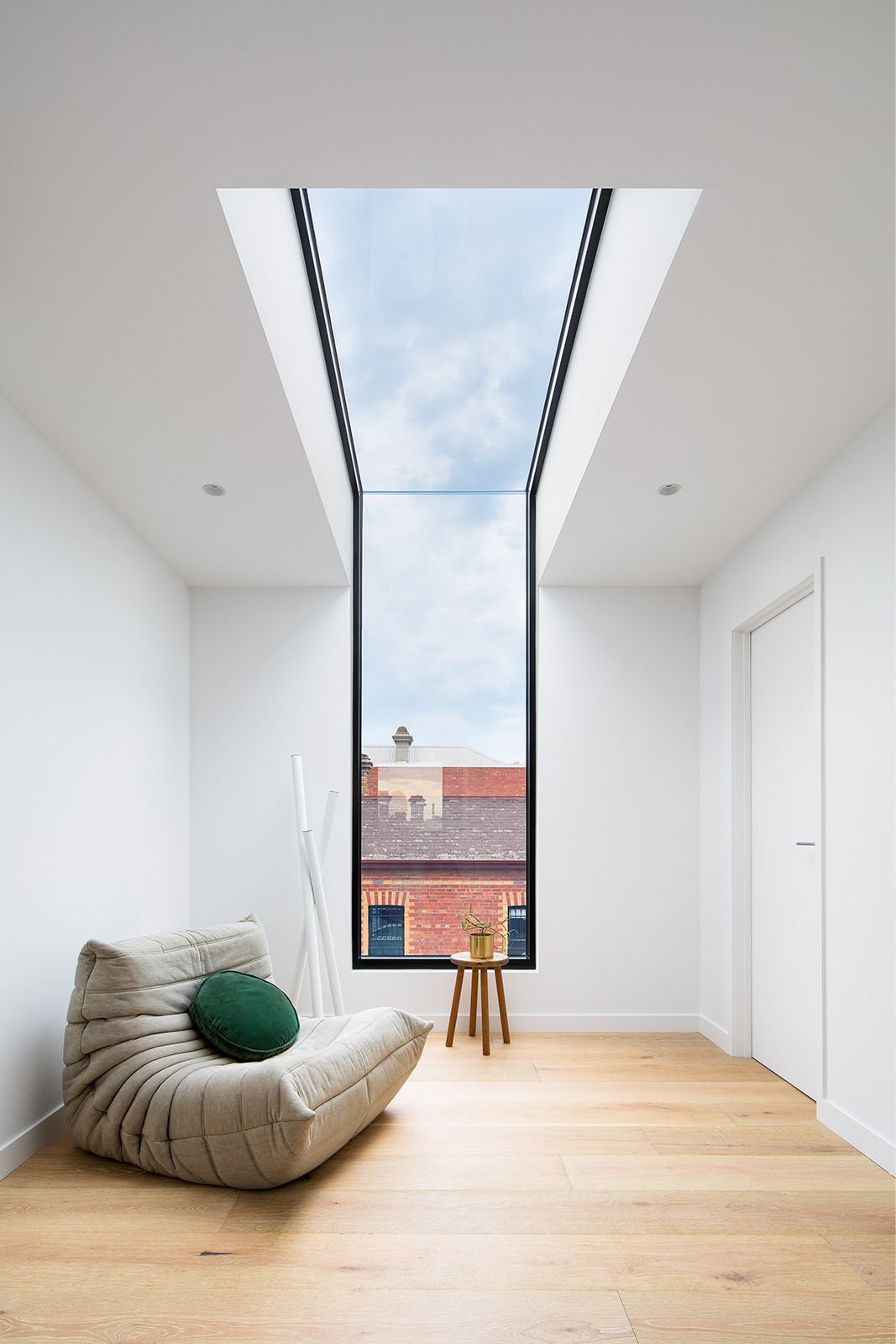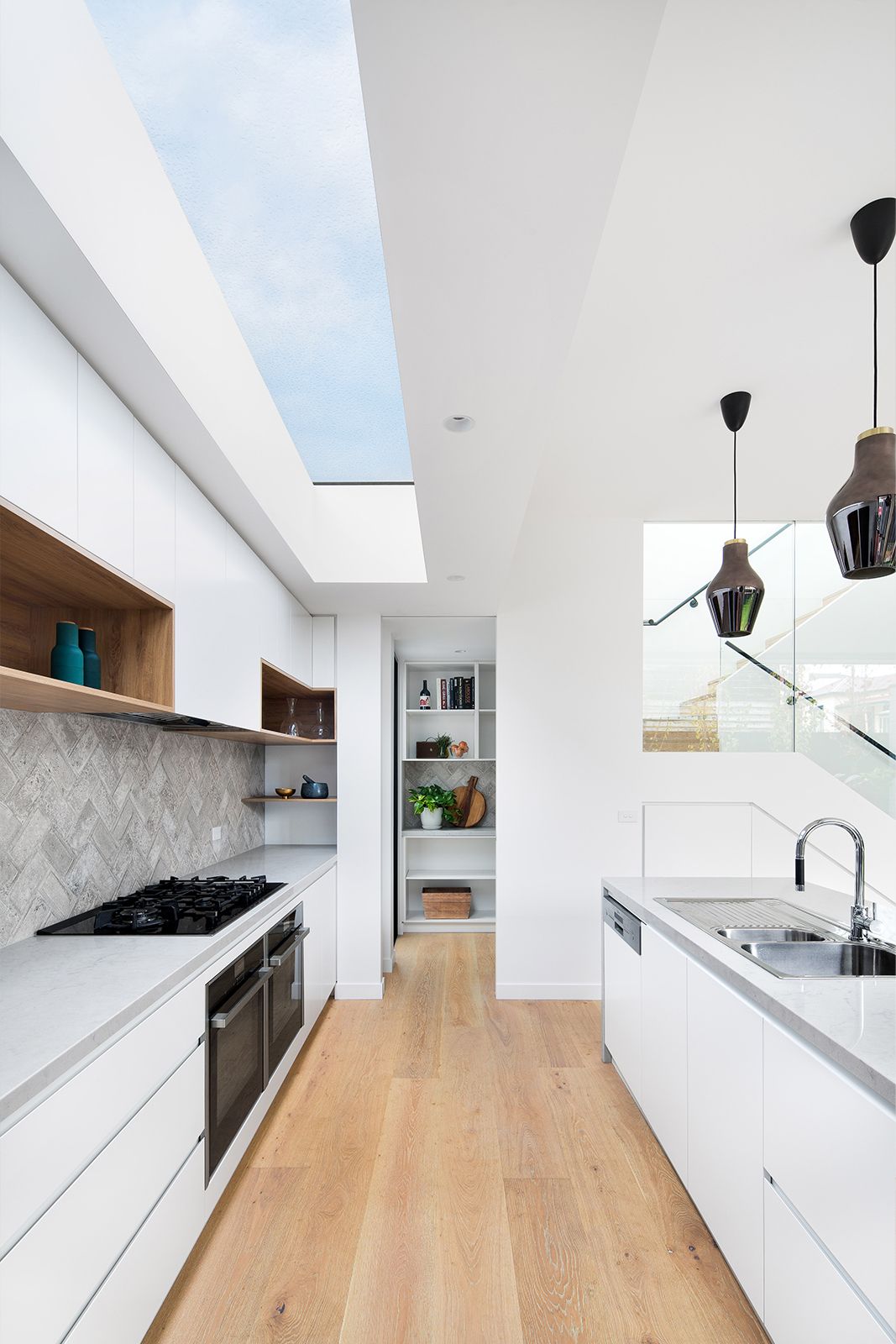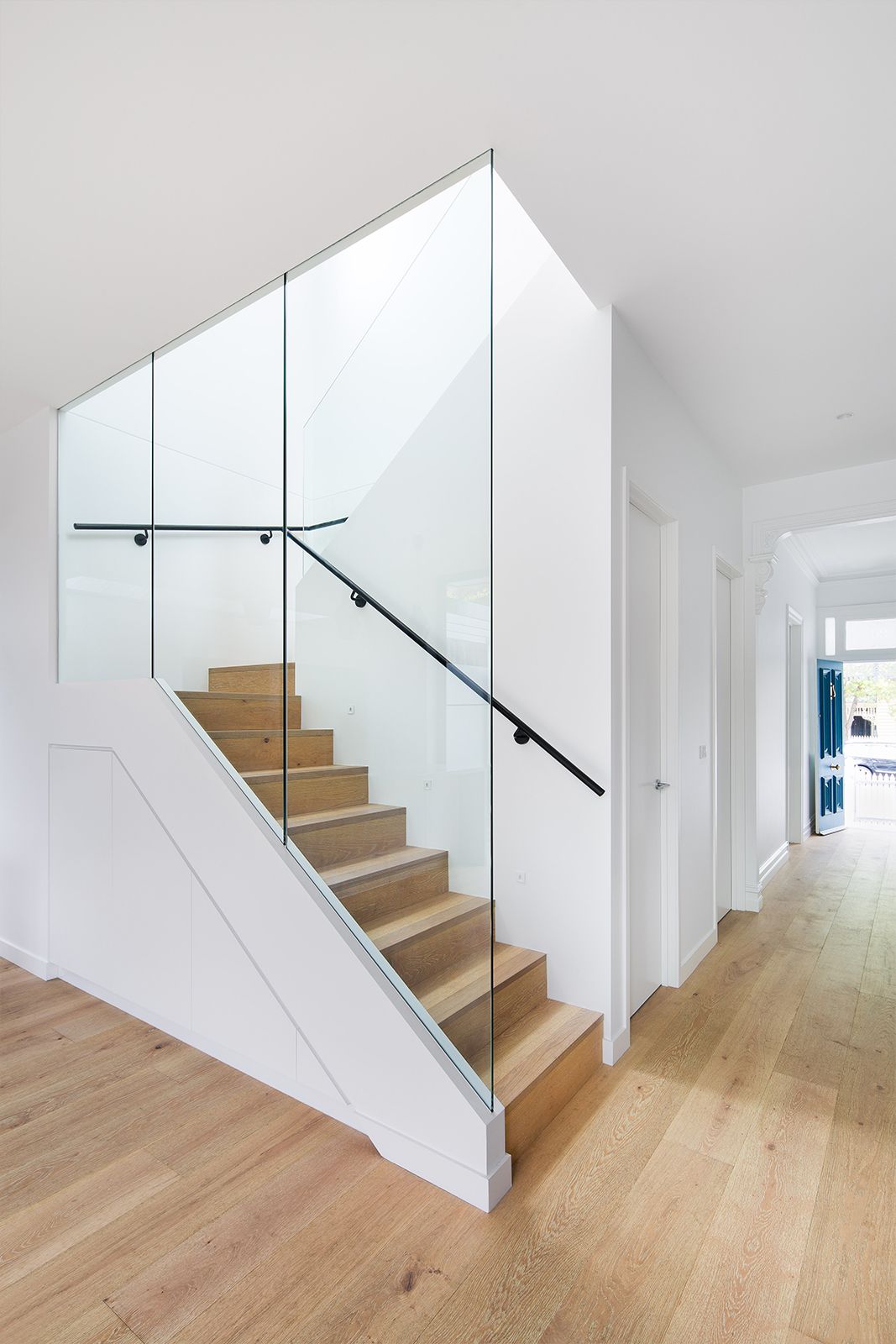Charles Street Residence
- Project Type: Residential
- Designer: DX Architects
- Timber Species: European Oak
- Colour: Alpacca
- Format: Grande
- Grade: Classic
- Style: Textured
- Application: Flooring, Stairs
Merging old and new, Charles Street Residence by DX Architects transforms a double-fronted heritage Victorian dwelling in Richmond. The existing facade has been restored, while a contemporary double-storey rear addition sits in marked contrast.
The bold brick wall on the side boundary juxtaposes the heritage features at the front and creates an impressive street presence that maintains privacy for the residents. A clever all-in-one window and skylight slices through this brick wall and wraps around the flat roof, framing the view and inviting sunlight into the first-floor rumpus room.
In keeping with this connection between interior and exterior, the ground-floor living space flows directly into the expansive outdoor entertaining area through double-glazed, aluminium-framed doors with a carefully detailed setdown threshold.


Throughout the interior, stripped-back Scandinavian style is celebrated – think white-painted walls, an exposed mottled grey brick fireplace, and Tongue & Groove solid engineered European oak timber flooring in the Alpacca colour, which continues seamlessly up the stairs.
The golden honey tones of the timber floorboards add warmth to the space, while the grey accents and deeply wire-brushed, lime-washed grain give the flooring depth. This unique character is key to achieving the sophisticated sense of weathered luxury that enhances the minimalist interior.


Discover how our three-layered solid European oak boards can elevate interiors with these inspiring projects, from poetic residences to commercial spaces, restaurants, hotels, and bars.
See more inspiration