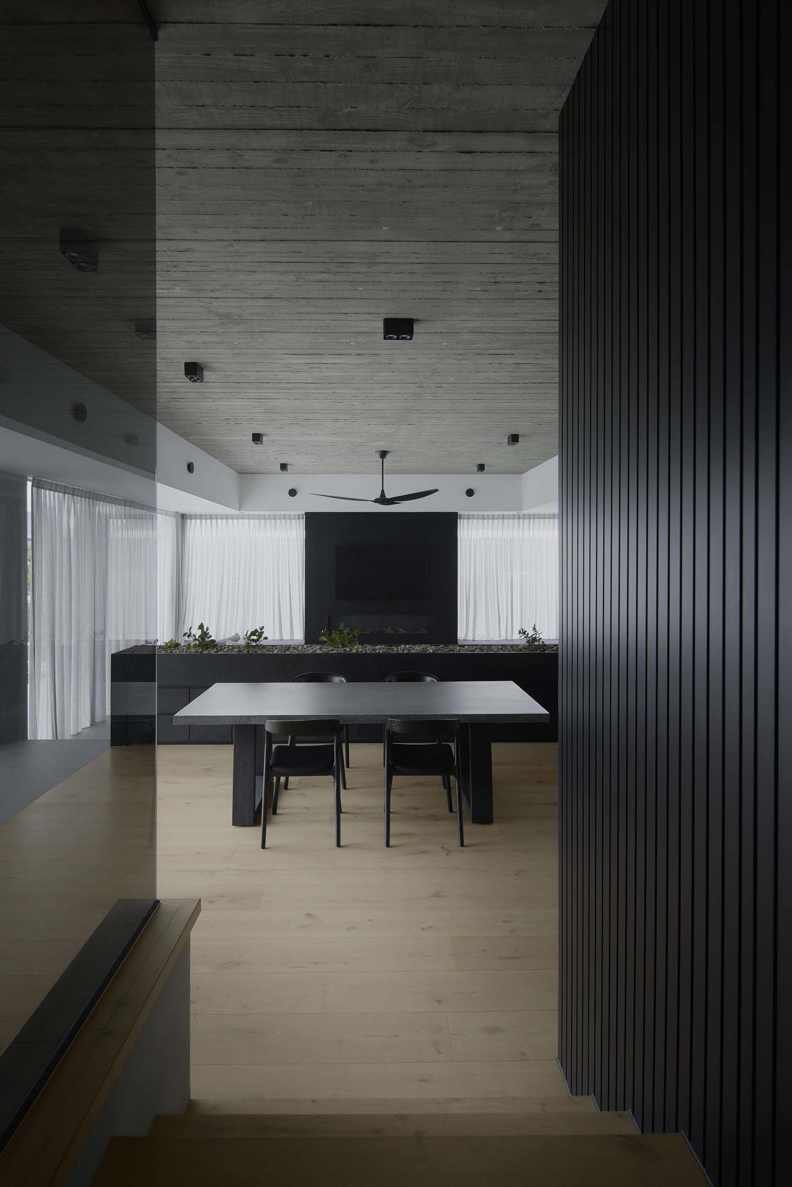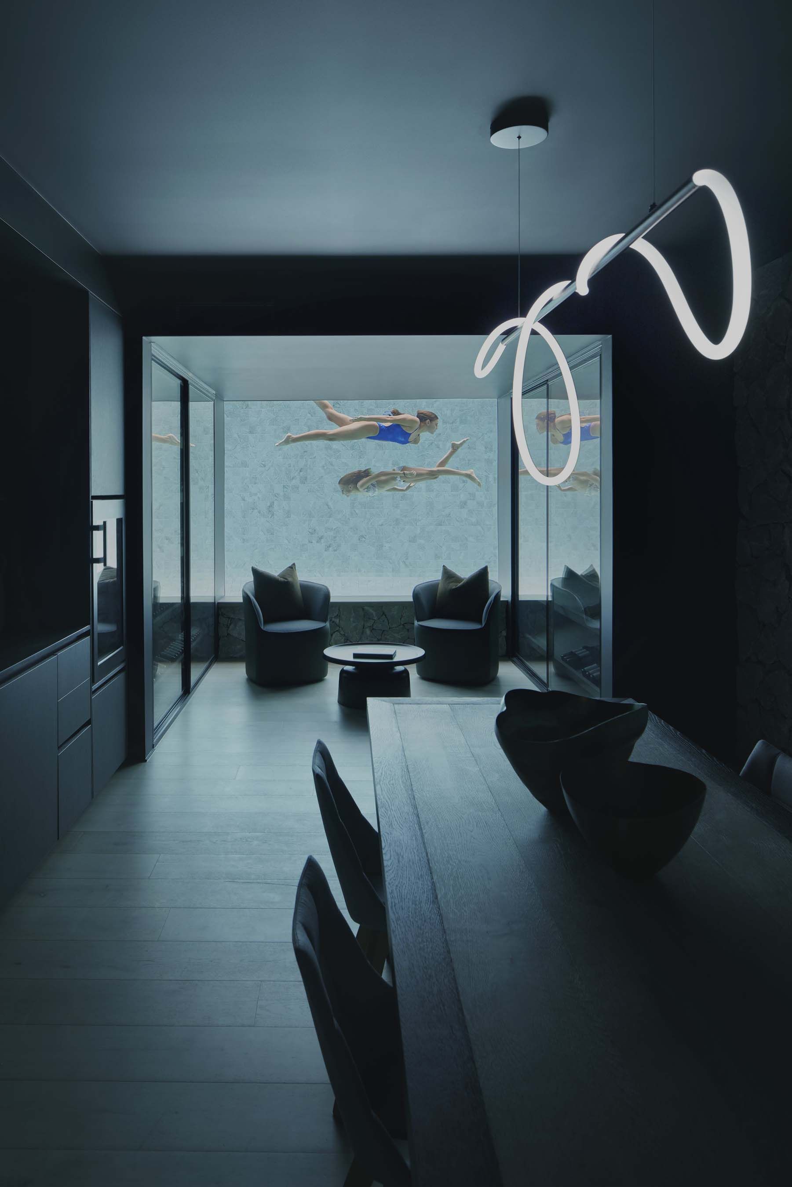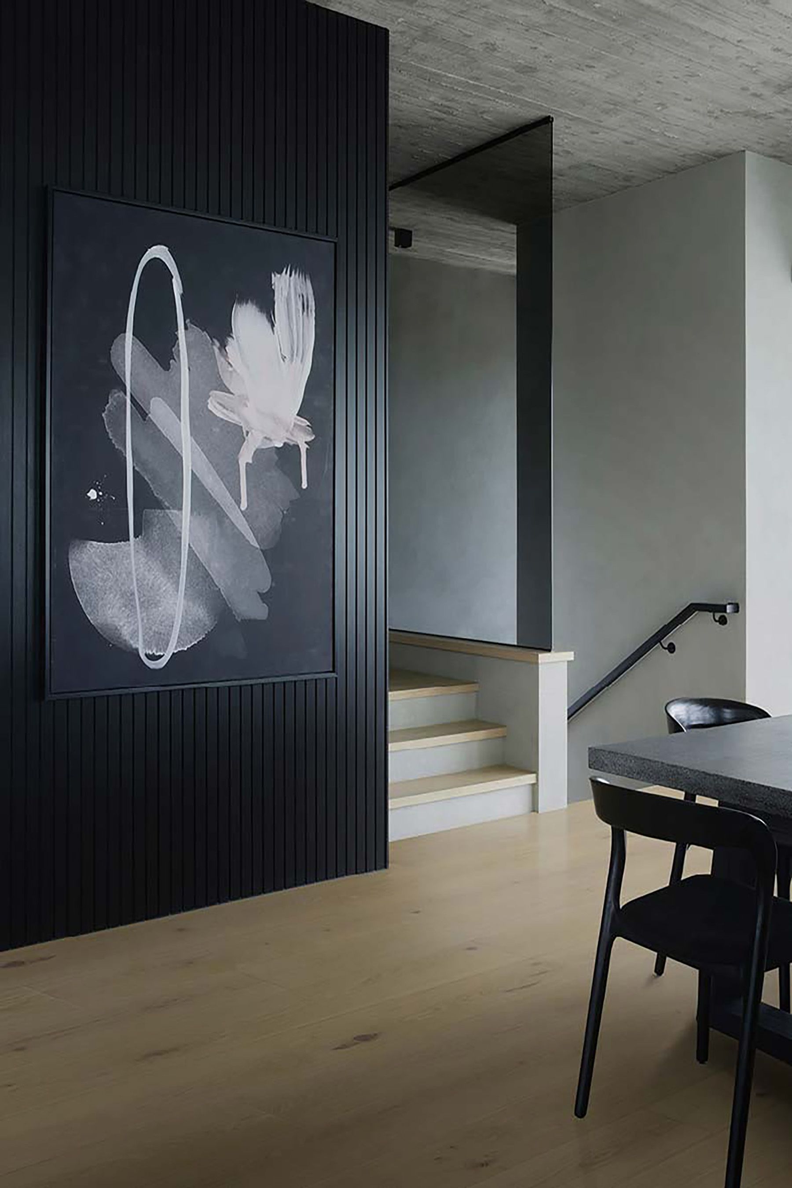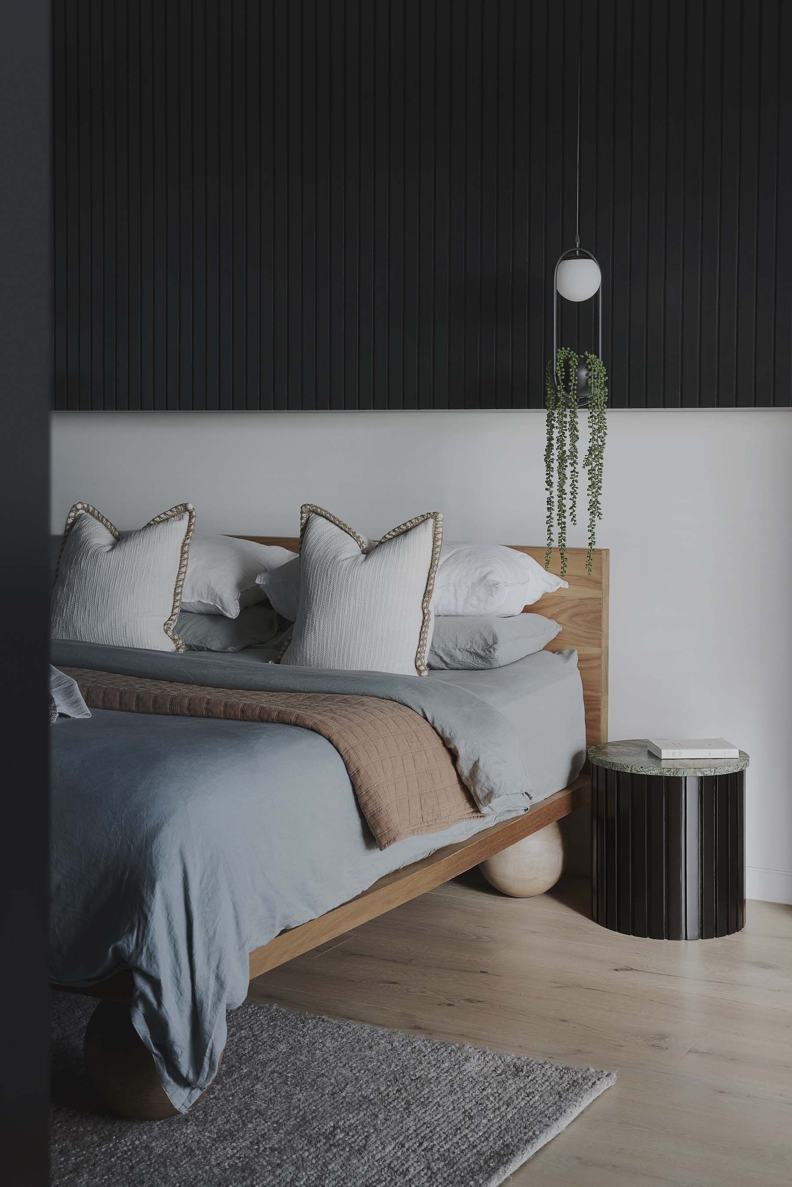Berson House
- Project Type: Residential
- Designer: AM Interiors
- Builder: Aurelien Berson Construction
- Timber Species: European Oak
- Colour: Freado
- Format: Grande
- Grade: Natural
- Style: Textured
- Application: Flooring, Stairs, Ceiling, Outdoor Eave, Custom Furniture
- Photographer: Brock Beazley
When interior designer Ashley Maddison, founder of AM Interior Studio, was approached to design a family home in Brisbane with a sleek, dark interior, the challenge was to avoid an interior that felt oppressive. “The client is particularly fond of concrete paired with black tones,” says Maddison. “We had to find ways to incorporate nature and warmth – and the choice of finishes significantly contributes to softening the concrete structure.”
Throughout the home, the use of carpet, quartz, porcelain, and oak adds a light touch. One of the key materials is Tongue & Groove engineered European oak flooring, which Maddison specified in the Freado colour and a natural finish. “Freado has an absence of excessive red or green undertones, and presents a neutral yet robust base for my design concepts,” she explains.
The timber was used in several different formats: the wide format Grande boards have been used on the floor and the stairs, while the bathroom ceilings and external soffits use the slender Piccolo boards. The timber boards were even used to create an impressive custom table that now sits in the cheese and wine cellar.


“Tongue & Groove timber played a pivotal role in enhancing the sophisticated interior design by infusing warmth into the dark space,” says Maddison. “It effectively countered the coolness of the concrete elements and softened the boldness of the black batten cladding on the walls.”
In keeping with the robust style of the architecture and the clients’ active lifestyle, it was essential to use easy-to-maintain, practical materials – and the convenience of being able to mop Tongue & Groove timber floors was a notable benefit.
AM Interior Studio’s scheme not only softens the dramatic architecture, but also celebrates the clients’ individuality. It features everything from a climbing wall, soccer pitch, and integrated pool, to a moss wall at the entrance to create a tranquil transition into the home.
“The clients gave me full creative freedom to explore and create an everlasting design for them,” says Maddison. “With appreciation to their adventurous approach to design, we created a unique home atmosphere that captures a refined aesthetic while exuding confidence, sophistication, and a contemporary edge.”


Discover how our three-layered solid European oak boards can elevate interiors with these inspiring projects, from poetic residences to commercial spaces, restaurants, hotels, and bars.
See more inspiration